LSA and UCEM merge
Future Skills Think Tank
Festival of the Future
Sixty years on from the London County Council: legacy, impact, learning
Dr Neal Shasore stepping down as Head of School and Chief Executive of the London School of Architecture (LSA) in February 2025
PART 0 WINS INSPIRE FUTURE GENERATIONS AWARD FOR FURTHER EDUCATION/HIGHER EDUCATION
LSA AND PURCELL ANNOUNCE NEW PARTNERSHIP
LUCY CARMICHAEL APPOINTED CHAIR OF THE BOARD OF TRUSTEES
PART 0 IS AN INSPIRE FUTURE GENERATIONS (IFG) AWARDS FINALIST
WINTER EXHIBITION – WED 11 & THU 12 DEC: CURATED OPEN HOUSE, EXHIBITION AND OPEN EVENING FOR PART 1s
NEW ROLE: RESEARCH ASSOCIATE – FUTURE SKILLS THINK TANK
JOB OPPORTUNITY: MARKETING MANAGER
ATTEND THE BRITISH EMPIRE EXHIBITION SYMPOSIUM 2024
SEE OUR GRADUATING STUDENTS’ WORK
JOB OPPORTUNITY: CRITICAL PRACTICE TUTOR
JOB OPPORTUNITY: DESIGN HISTORY TUTOR
PlanBEE: Matching young people with work in the Capital
The Dalston Pavilion
LSA Graduate Exhibition 2024
British Empire Exhibition: Call for Participation
LEAD OUR BRAND-NEW PRACTICE SUPPORT PROGRAMME
HELP DEFINE THE FUTURE OF EQUITABLE BUILT ENVIRONMENT EDUCATION
LSA and Black Females in Architecture (BFA) Announce new partnership
24/25 Admissions Open Evening – 6 March
2023 LSA GRADUATES WIN RIBA SILVER MEDAL AND COMMENDATION
STEFAN BOLLINGER APPOINTED AS CHAIR OF THE BOARD OF TRUSTEES
STEPHEN LAWRENCE DAY FOUNDATION SCHOLARSHIP
APPLICATIONS ARE OPEN FOR OUR PART 2 MARCH FOR 2024/25
Open Evening – 7 December 2023
BOOK PART 4 NOW: SHORT COURSES – MODULAR LIFELONG LEARNING – FUTURE PRACTICE
IN MEMORIAM – PETER BUCHANAN
The LSA is Moving
Become a Critical Practice Tutor at the LSA for 2023/24
Become a Design Tutor at the LSA for 2023/24
Pathways: Exhibiting Forms
City as Campus: The Furniture Practice
Summer Show 2023: FLAARE Futures Workshop
Summer Show 2023: Meet Your Future Employer
Summer Show 2023: Close to Home
WE ARE SEEKING A NEW FINANCE MANAGER
Nigel Coates: Liberating the Plan
AN INTERVIEW WITH ELLIOTT WANG, SECOND YEAR REP
PART 4 LAUNCH
IN MEMORIAM – CLIVE SALL
Our Design Charrettes – an insight into life at the LSA
BOOK NOW – OPEN EVENING WEDNESDAY 8 MARCH
An Interview with Emily Dew-Fribbance: LSA Alumna and First Year Design Tutor
Pathways: Optic Translations
Thursday Talks: Questioning How we Embed Sustainable Design in Practice
An Interview with LSA alumna Betty Owoo
Daniel Booth — A Chance Encounter
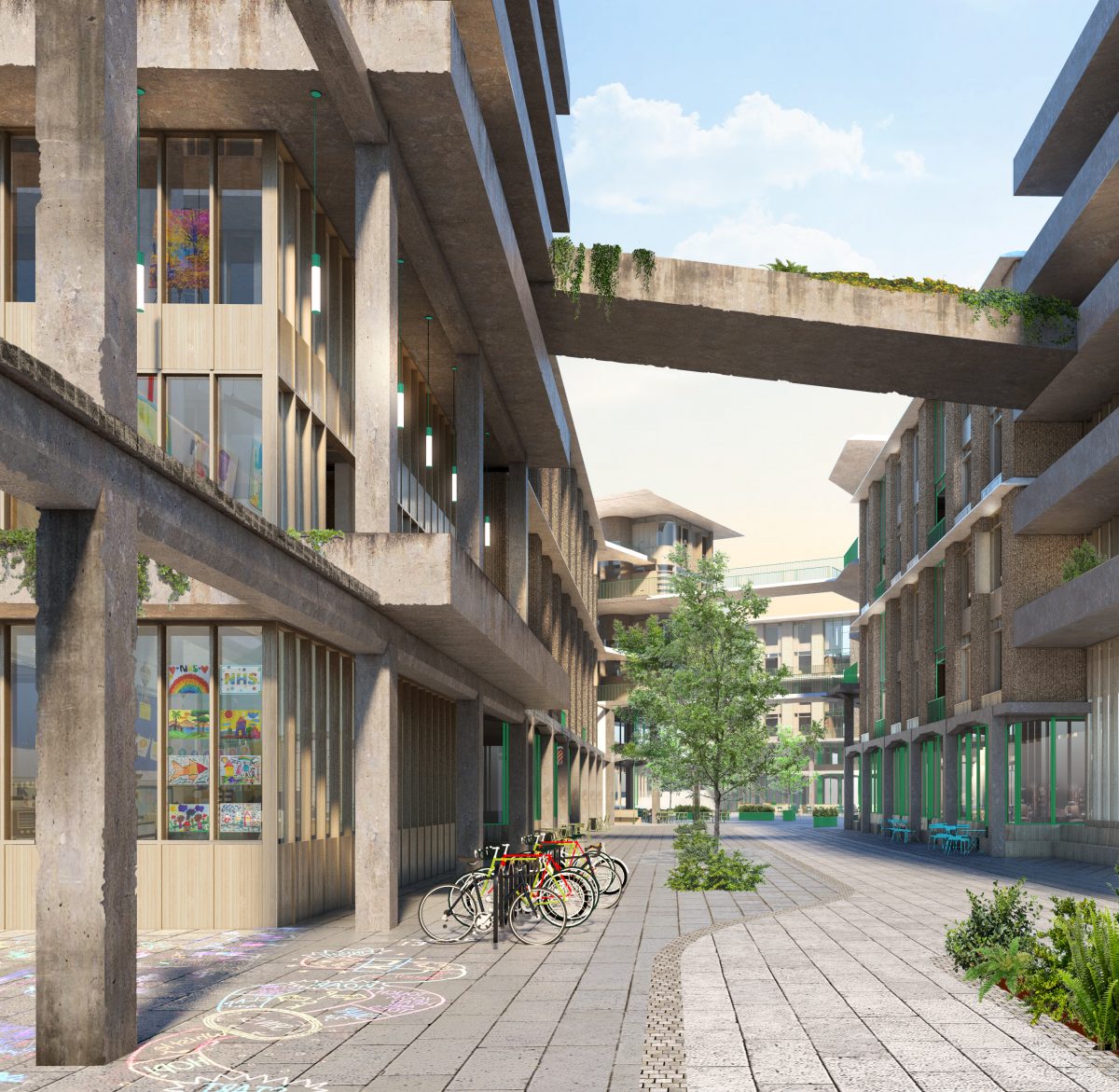
The existing structure allows for varying functions; a school, studio and offices, residential space etc. A consistent bench at ground level encourages people to socialise without the need for a cafe.
A Chance Encounter — Residential living with social interaction at the forefront of every scale. By Daniel Booth
Location
Stratford Shopping Centre, London Borough of Newham
Objective
To transform a redundant shopping destination, The Stratford Centre, into a busy residential community in Newham with a focus on neighbourly relationships and dependencies.
Motivation
Time and time again structures are demolished to create private residential developments that eventually generate feelings of isolation for the inhabitants. Reduced shared space and limited neighbourly interactions can easily alienate city dwellers.
Strategy
The structural elements of the redundant shopping centre are retained and the spaces are reused for residential purposes. Densification is achieved by adding massing on top of the existing structure to create a central plaza and four further gardens. By overlapping key spaces and shifting the balance between private and shared space, neighbourly interaction is the focus at every scale.
Impact
To reduce the environmental impact of increasing population density by repurposing redundant structures as well nurturing social interaction to positively influence mental wellbeing in the city. To create a versatile structure that allows flexibility and generational changes.
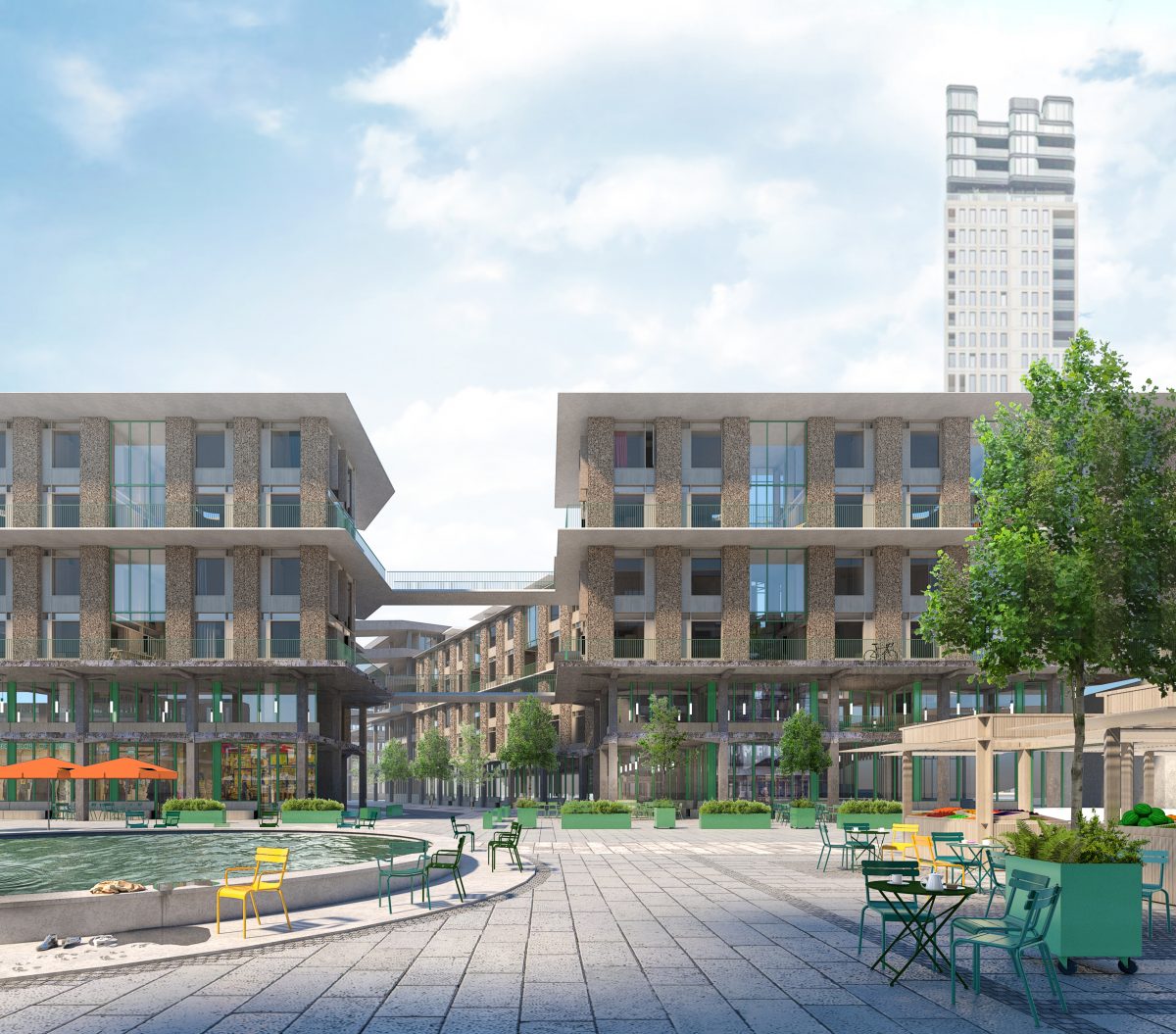
The colonnade encourages dwelling and for shops/cafe/restaurants to spill out and adopt the space as their own. Market stalls can be erected on the inscribed grid with subtle changes in floor texture giving different functions.
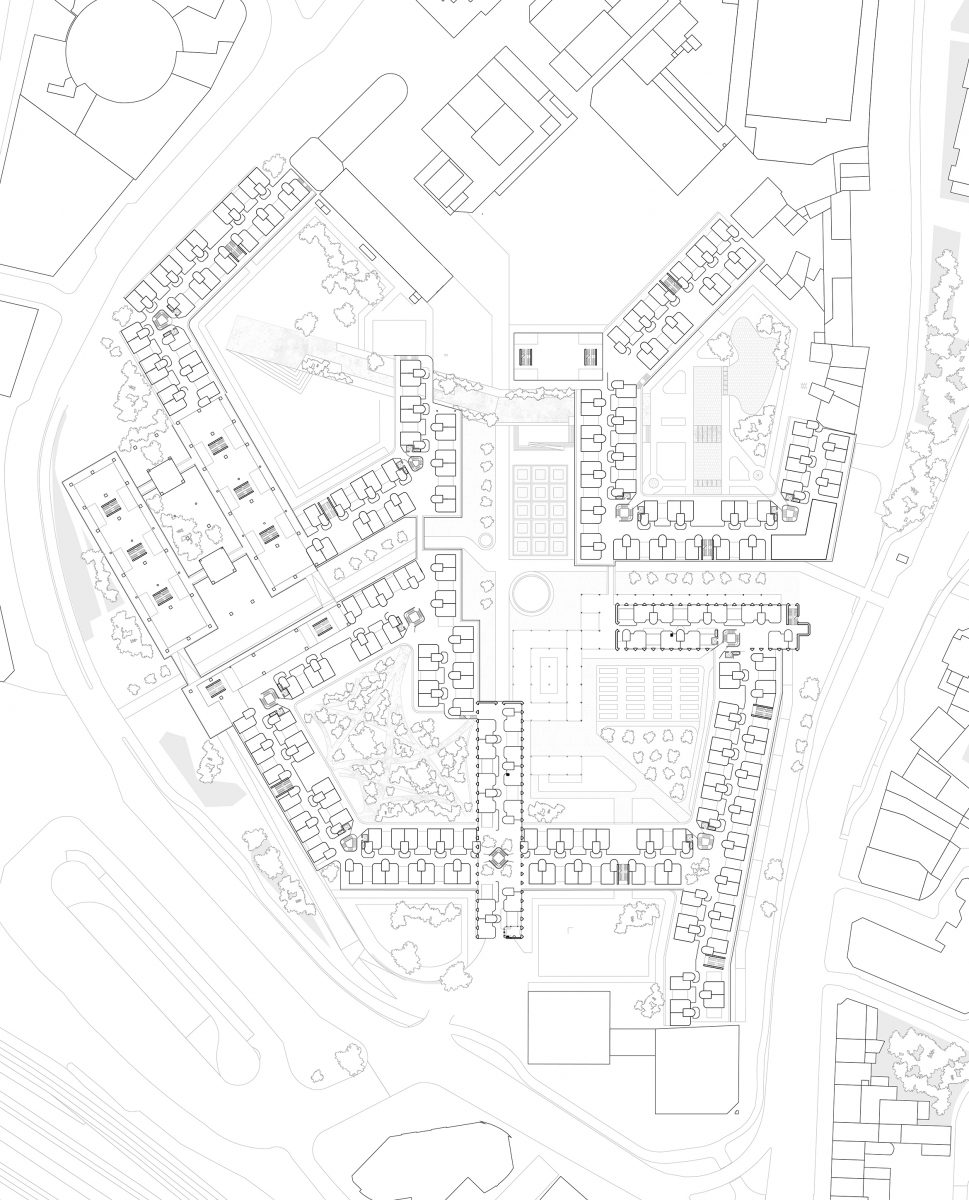
Whilst the existing structure starts to divide the site into quadrants, the relationships of the quadrants, to one another and their adjoining spaces becomes prevalent. By overlapping the functions of spaces, the chance of a neighbourly encounter is greatly increased.
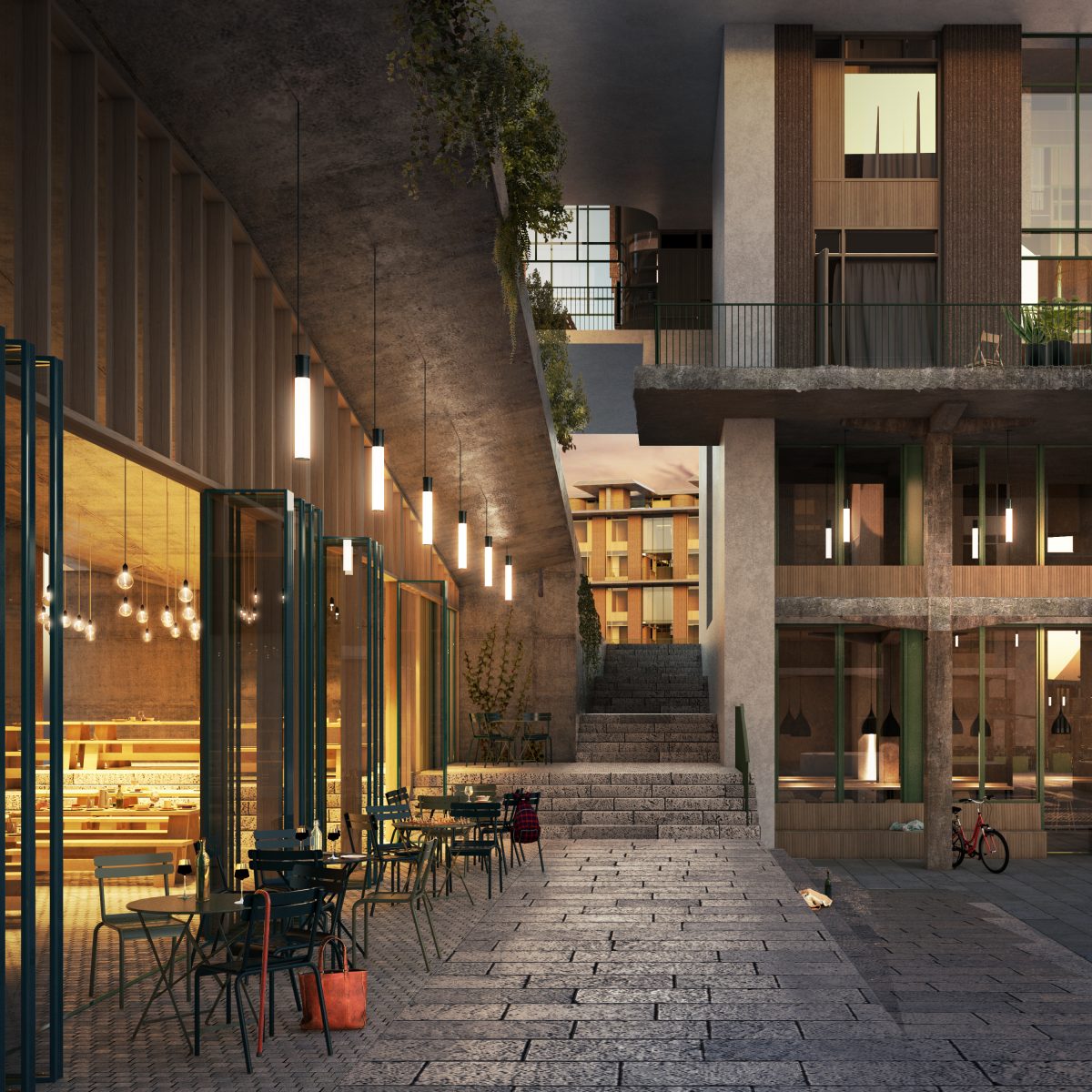
Access into the residents quadrants is through varying underpasses, creating an understanding of where a visitor can and can’t visit. South facing steps encourage people to sit late into the evening, creating a vibrant atmosphere.
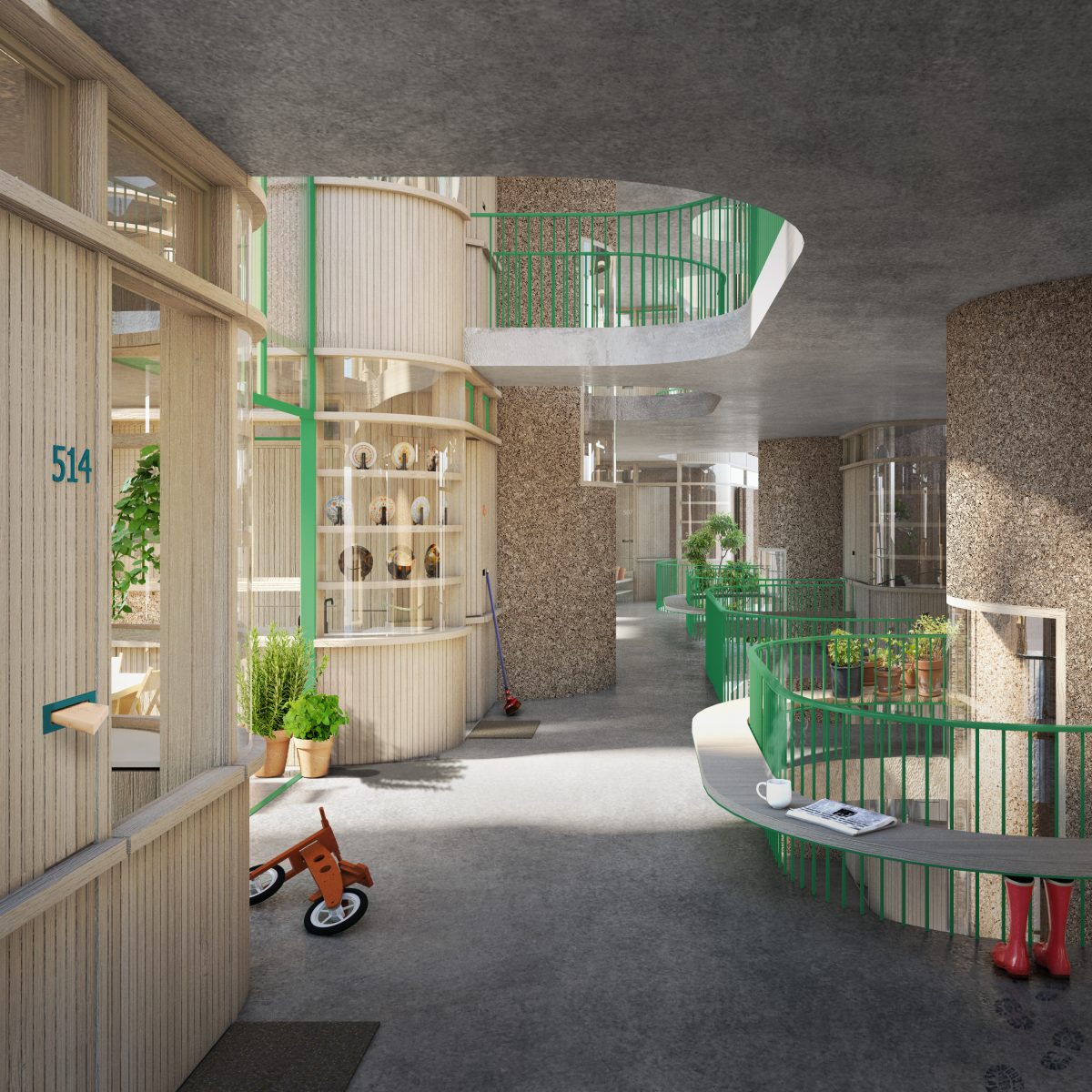
Benches opposite gardens encourage public use and interaction whilst also acting as a shoe store to encourage residents to put their shoes on outside, furthering a chance encounter. The curved glazing at the entrance to each home acts as a moment for personality, allowing visitors to recognise houses.

The winter gardens are able to open up to the street, encouraging neighbours to engage with one another but also for the garden to spill out and start decorating the street, in the typical way that a front garden contributes to a streets aesthetic.
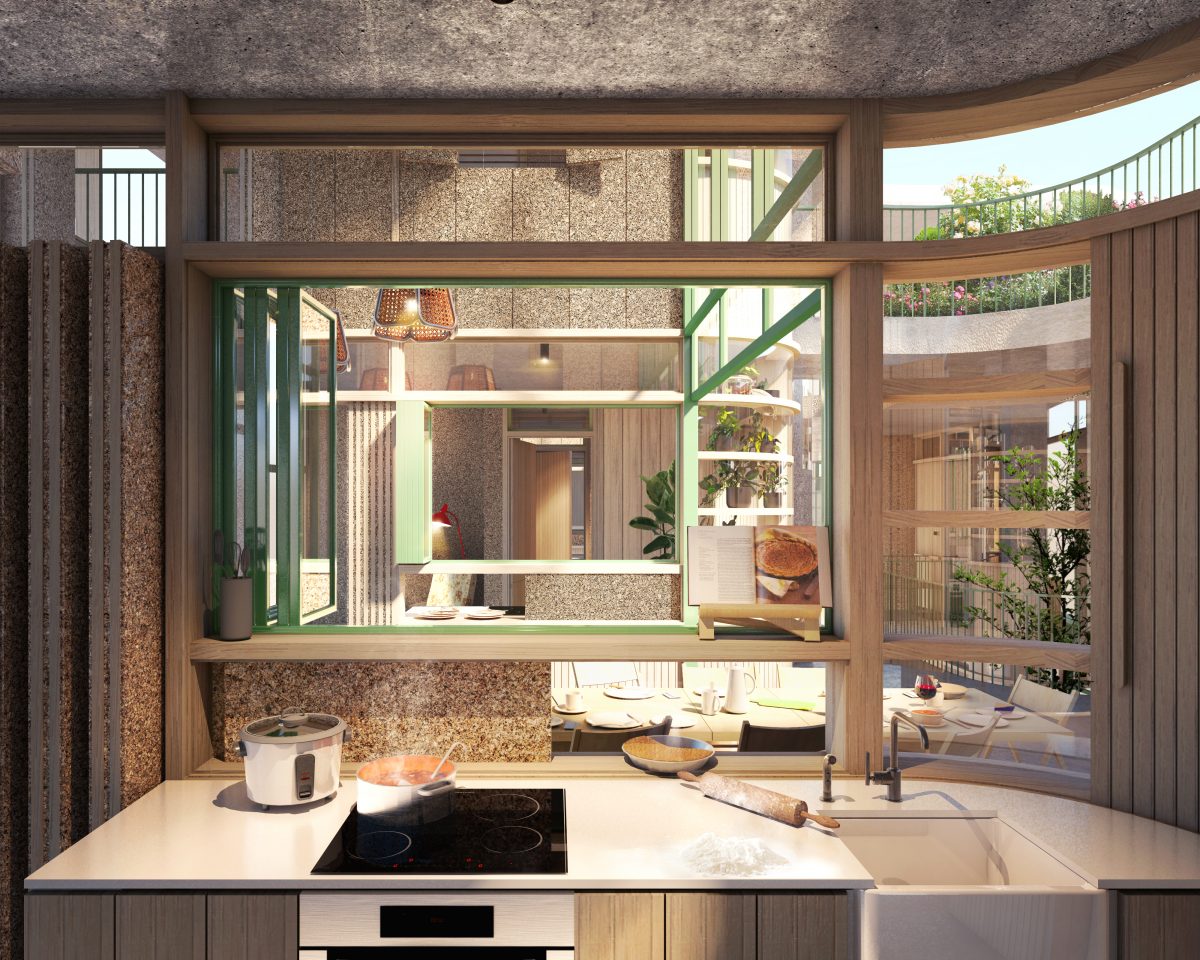
Triple aspect views and adjoining flexible walls allow the houses to engage on all sides. Views onto the street from the kitchen allow a parent to watch their child play. The windows into the street have a privacy screen which further wraps and shelters the kitchen, allowing residents to find privacy.
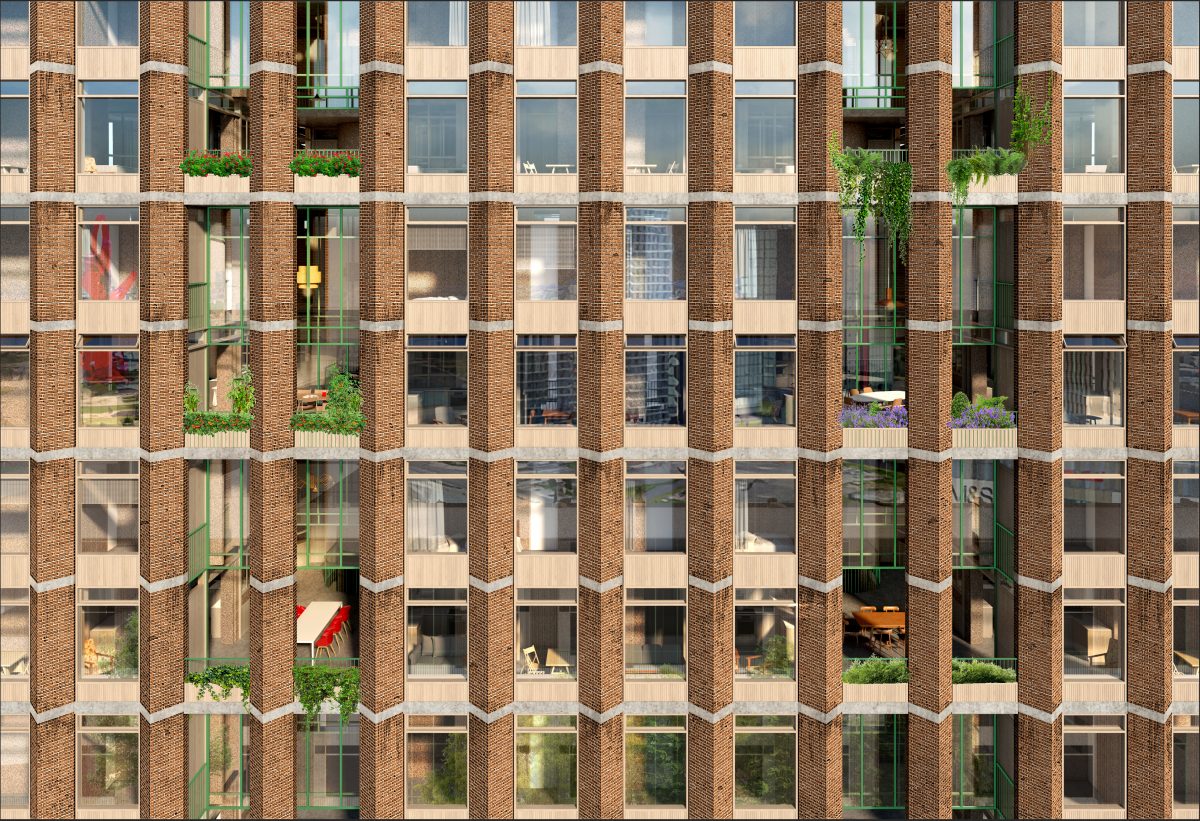
The Existing office Tower has an external brick structure allowing for internal flexibility. The modules developed are made of a series of components that can be adapted to form varying sized units and fit within a multitude of existing conditions.
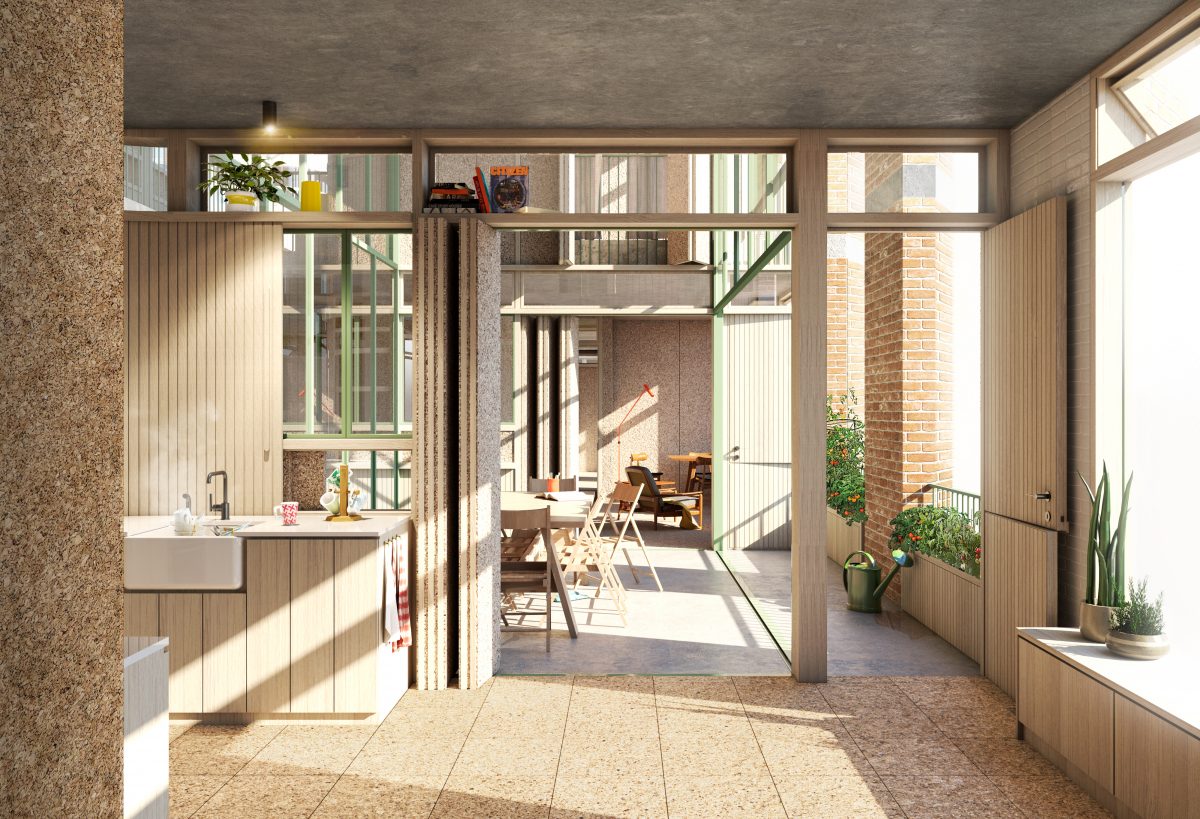
Inside a resident’s home, looking through to a shared garden beyond.
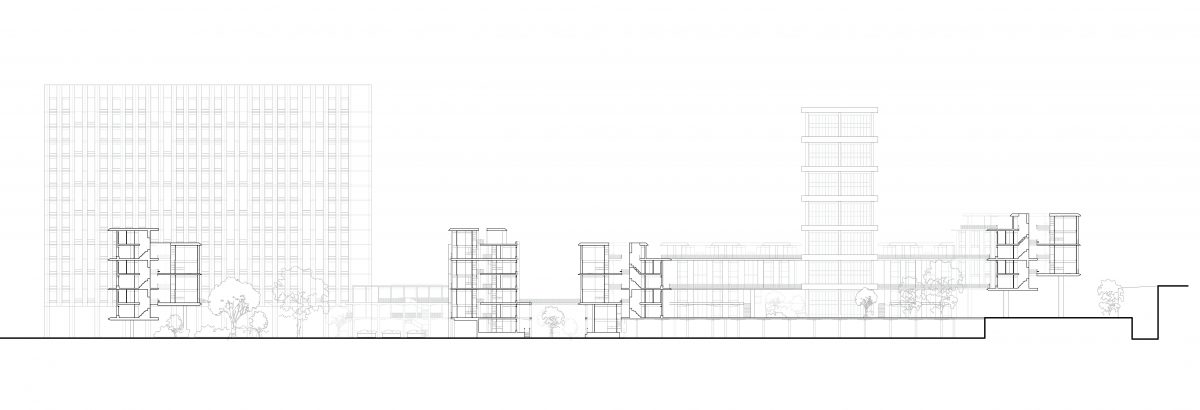
A long section through Stratford Heath ponds/Lido through to the growing garden. The street into the site shows the two courtyards adjoining the upper level, allowing residents free roam around the site and encouraging walks and exploration.
Further work
Contact details
- Daniel.booth94@gmail.com

