LSA and UCEM merge
Future Skills Think Tank
Festival of the Future
Sixty years on from the London County Council: legacy, impact, learning
Dr Neal Shasore stepping down as Head of School and Chief Executive of the London School of Architecture (LSA) in February 2025
PART 0 WINS INSPIRE FUTURE GENERATIONS AWARD FOR FURTHER EDUCATION/HIGHER EDUCATION
LSA AND PURCELL ANNOUNCE NEW PARTNERSHIP
LUCY CARMICHAEL APPOINTED CHAIR OF THE BOARD OF TRUSTEES
PART 0 IS AN INSPIRE FUTURE GENERATIONS (IFG) AWARDS FINALIST
WINTER EXHIBITION – WED 11 & THU 12 DEC: CURATED OPEN HOUSE, EXHIBITION AND OPEN EVENING FOR PART 1s
NEW ROLE: RESEARCH ASSOCIATE – FUTURE SKILLS THINK TANK
JOB OPPORTUNITY: MARKETING MANAGER
ATTEND THE BRITISH EMPIRE EXHIBITION SYMPOSIUM 2024
SEE OUR GRADUATING STUDENTS’ WORK
JOB OPPORTUNITY: CRITICAL PRACTICE TUTOR
JOB OPPORTUNITY: DESIGN HISTORY TUTOR
PlanBEE: Matching young people with work in the Capital
The Dalston Pavilion
LSA Graduate Exhibition 2024
British Empire Exhibition: Call for Participation
LEAD OUR BRAND-NEW PRACTICE SUPPORT PROGRAMME
HELP DEFINE THE FUTURE OF EQUITABLE BUILT ENVIRONMENT EDUCATION
LSA and Black Females in Architecture (BFA) Announce new partnership
24/25 Admissions Open Evening – 6 March
2023 LSA GRADUATES WIN RIBA SILVER MEDAL AND COMMENDATION
STEFAN BOLLINGER APPOINTED AS CHAIR OF THE BOARD OF TRUSTEES
STEPHEN LAWRENCE DAY FOUNDATION SCHOLARSHIP
APPLICATIONS ARE OPEN FOR OUR PART 2 MARCH FOR 2024/25
Open Evening – 7 December 2023
BOOK PART 4 NOW: SHORT COURSES – MODULAR LIFELONG LEARNING – FUTURE PRACTICE
IN MEMORIAM – PETER BUCHANAN
The LSA is Moving
Become a Critical Practice Tutor at the LSA for 2023/24
Become a Design Tutor at the LSA for 2023/24
Pathways: Exhibiting Forms
City as Campus: The Furniture Practice
Summer Show 2023: FLAARE Futures Workshop
Summer Show 2023: Meet Your Future Employer
Summer Show 2023: Close to Home
WE ARE SEEKING A NEW FINANCE MANAGER
Nigel Coates: Liberating the Plan
AN INTERVIEW WITH ELLIOTT WANG, SECOND YEAR REP
PART 4 LAUNCH
IN MEMORIAM – CLIVE SALL
Our Design Charrettes – an insight into life at the LSA
BOOK NOW – OPEN EVENING WEDNESDAY 8 MARCH
An Interview with Emily Dew-Fribbance: LSA Alumna and First Year Design Tutor
Pathways: Optic Translations
Thursday Talks: Questioning How we Embed Sustainable Design in Practice
An Interview with LSA alumna Betty Owoo
Betty Owoo — Edible Education

Edible Education is a strategy that proposes a series of sensitively positioned urban landscapes and education spaces that bring us closer to how our food is produced. The tapestry brings together the key elements of the Edible Education scheme and weaves them together into a compelling narrative of the potential of these interwoven landscapes.
Edible Education — Bringing us closer to how and where our food is produced. By Betty Owoo
Location
Woodgrange Road, Forest Gate
Objective
To provide young people and their immediate communities access to quality green space with satellite school sites for a food-focused education based on Edible Schoolyard principles.
Motivation
The project was born out of research into Newham’s existing foodscapes and green spaces, and speculating how these could be enhanced to improve the future health and wellbeing of young people in Newham.
Strategy
A new collection of buildings – including a school, community building and housing – are linked by a series of interwoven landscapes, and serve a wide sector of society with a food and agricultural based programme. A school sits as the centrepiece of the masterplan – a pristine, crystalline object in a hazy and varied landscape. The buildings will be linked by a garden wall.
Impact
At its heart, the project is about the value of urban green spaces, and the impact these can have on our health and wellbeing regardless of their scale.

The project will create a new collection of buildings including a school, community building and housing, linked by a series of interwoven landscapes, that will serve a wide sector of society with a food and agricultural based programme. The school will sit as the centrepiece of the sensitively designed masterplan, as a pristine and crystalline object in a hazy and varied landscape. The buildings will be linked by a variating garden wall.
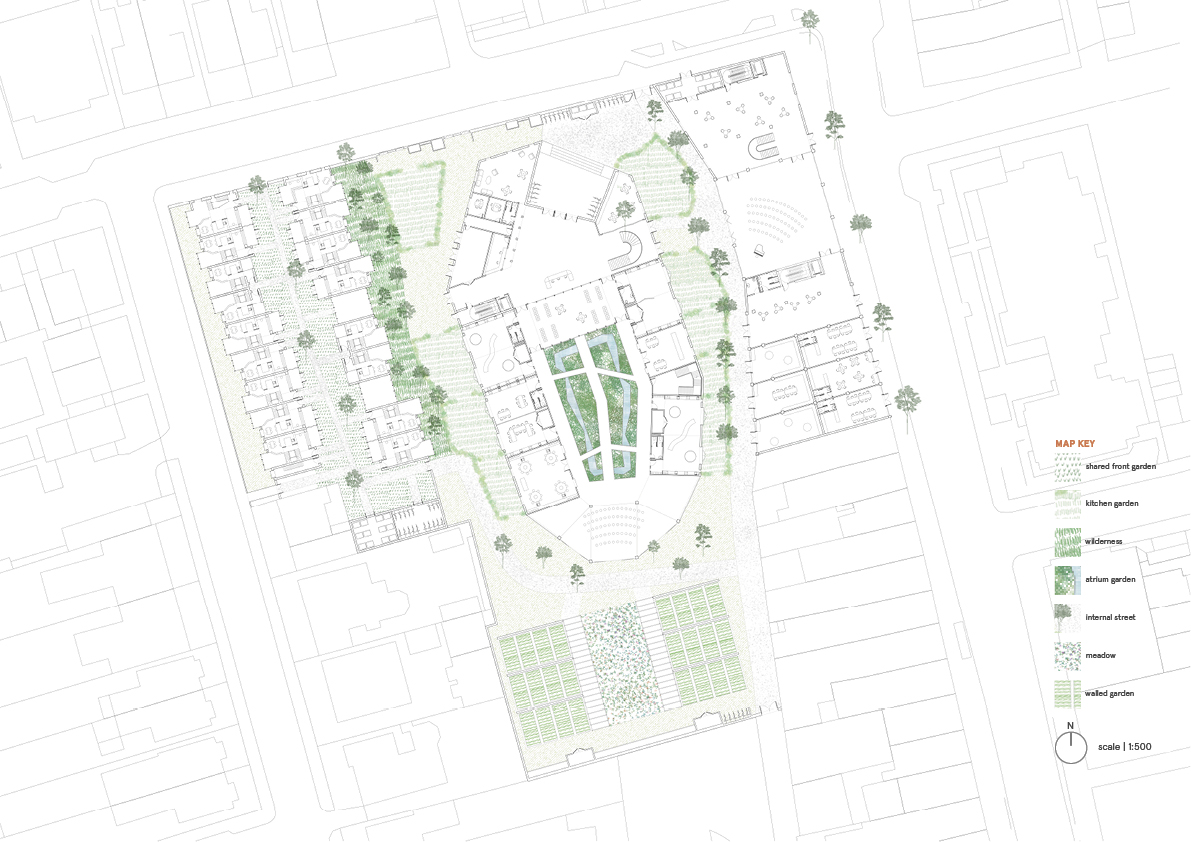
The buildings sit in a varied landscape that provides different experiential spaces across the site.There are seven landscapes across the site: the shared front garden, the wilderness, the kitchen garden, the internal garden, the internal street, the walled garden and the meadow. Each one has different characteristics and degrees of privacy.
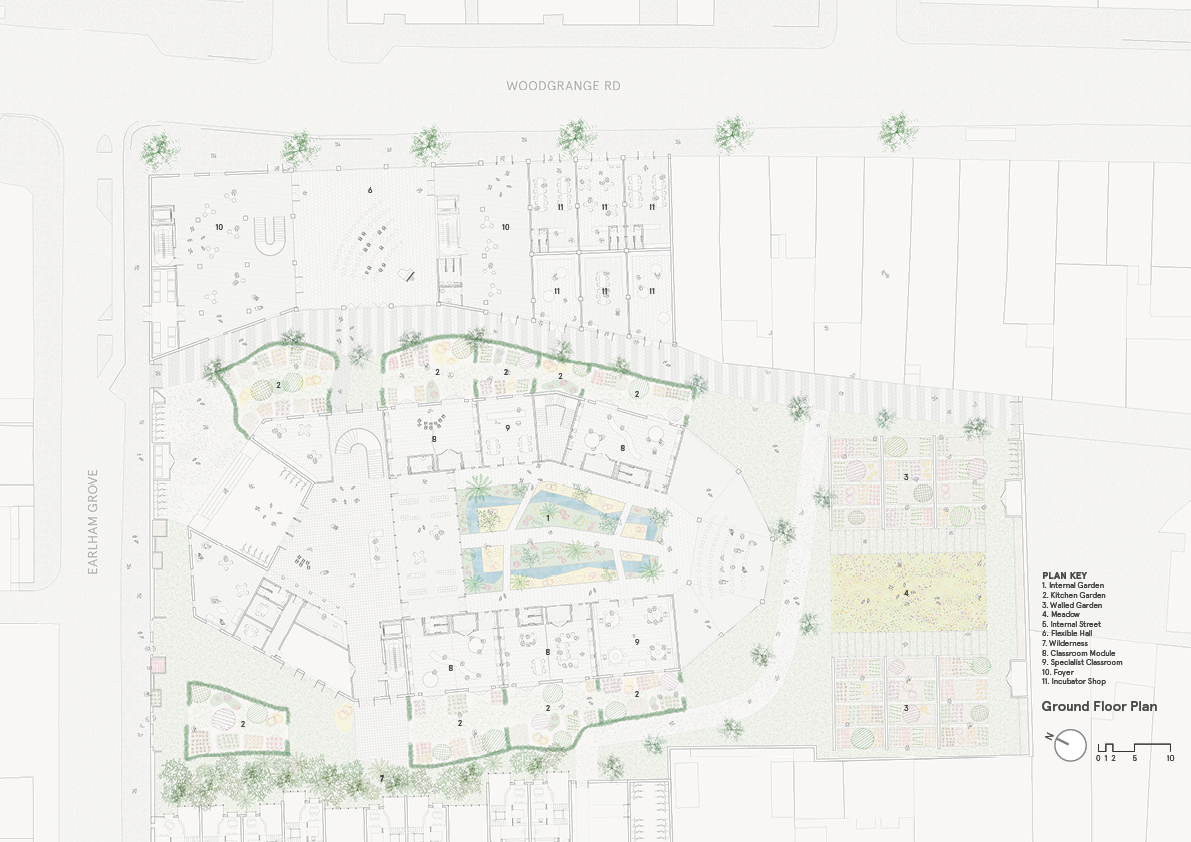
A holistic masterplan for the site set in a rich landscape. A school building with direct links to landscape in the form of external teaching spaces adjacent to classrooms, with a verdant indoor garden at its centre.
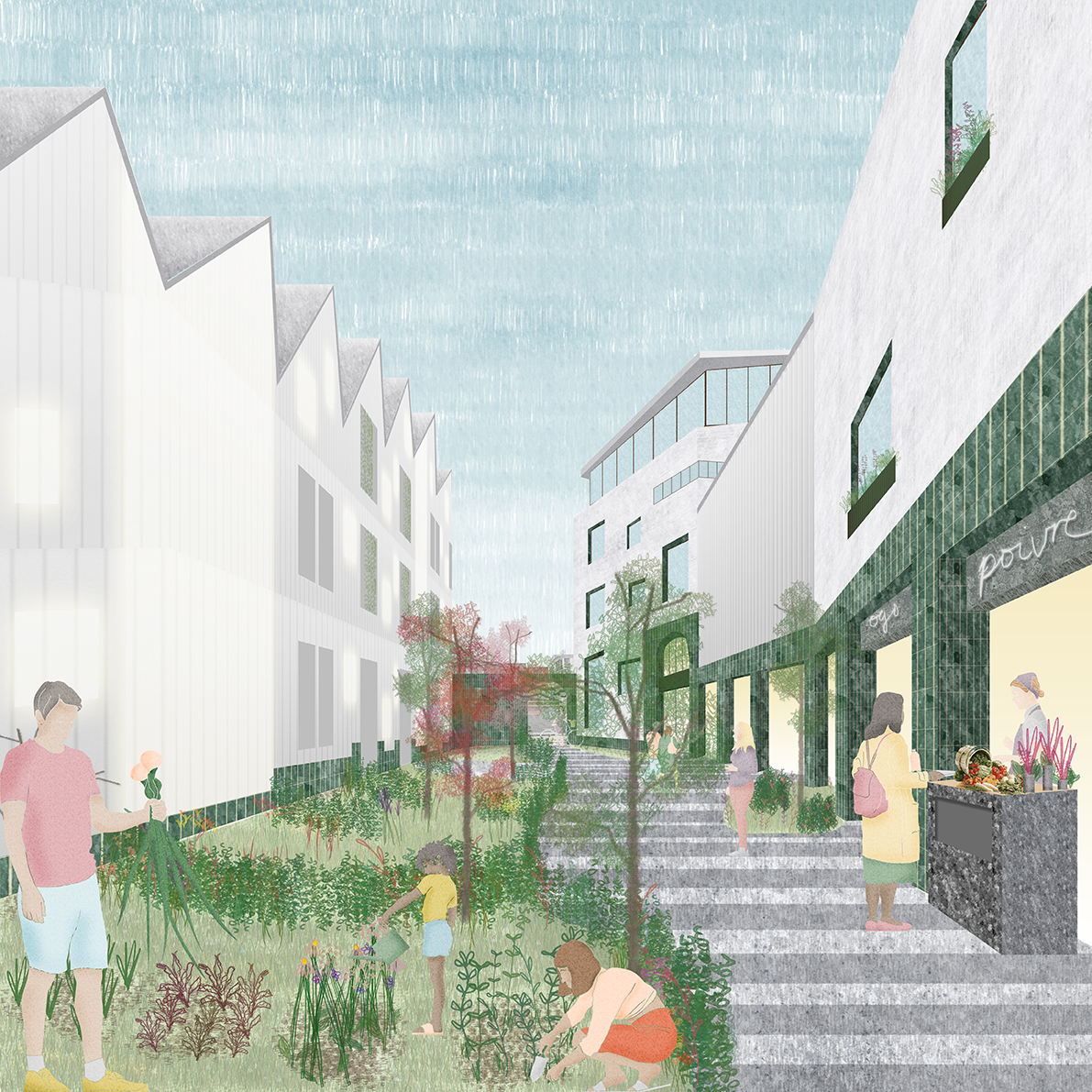
The garden wall acts as a datum that connects the hazy landscape to the crystalline geometry of the architecture. The wall becomes especially generous at openings to the community building, whilst on the school facade it acts as more of a skirting to the base of the building. The idea of the wall is derived from medieval walled gardens (hortus conclusus) and how they concealed growing delights within.
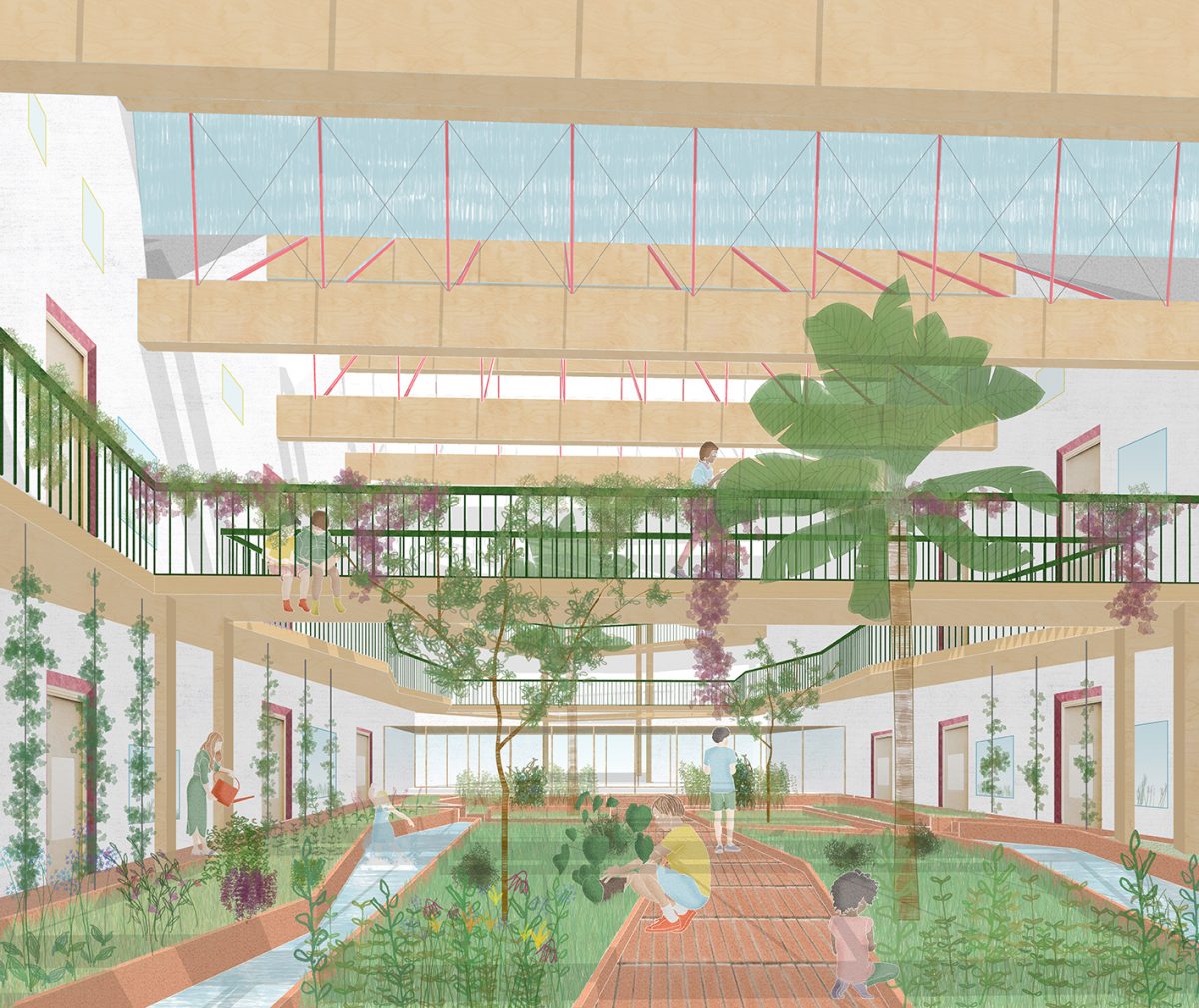
The internal garden is a verdant, Eden-like space at the heart of the school – a public square within the building with façades that make a town square.

The classroom modules provide high quality teaching space, with different and unique characteristics on each level of the school.

The classroom modules on the ground floor have a unique and direct connection to the external kitchen gardens and to the internal garden.
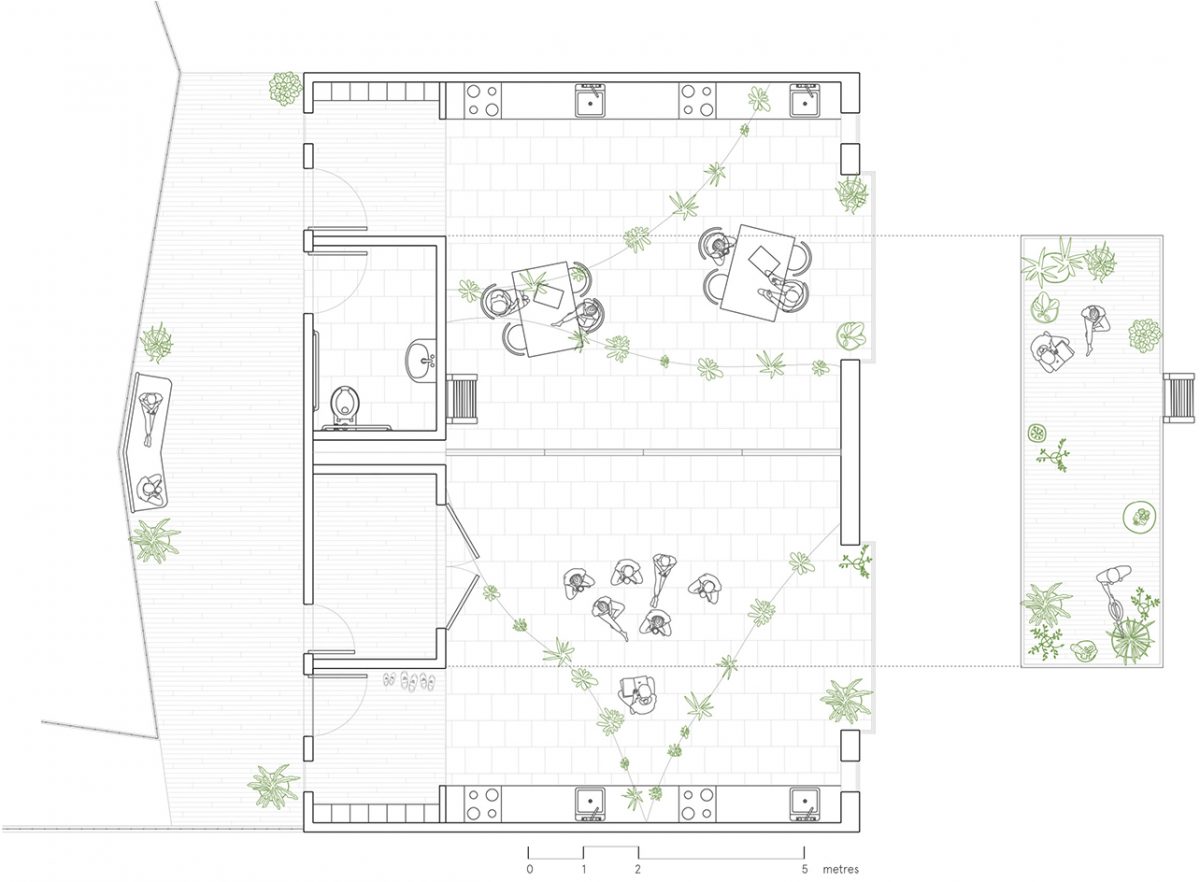
The classroom modules on the second floor take advantage of the lofty spaces created by the sawtooth roof profile of the school by using mezzanines.
Further work
- Design Cities – Olympic Growing Gardens
- Critical practice Manifesto -Shift
- Design History Essay – Market Renewal
Contact details
- the-lsa.org
- betty.owoo@gmail.com

