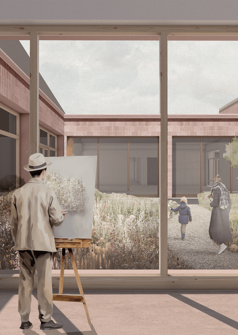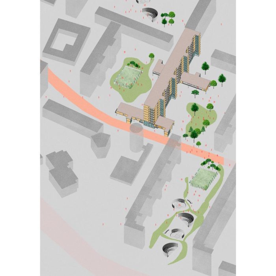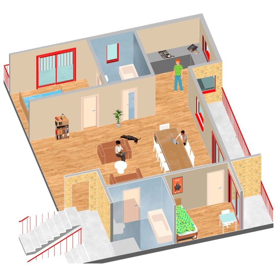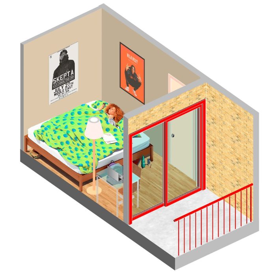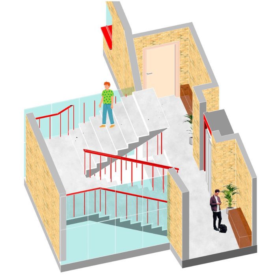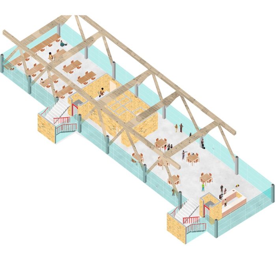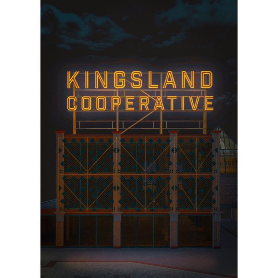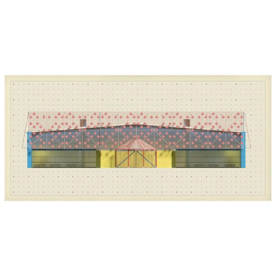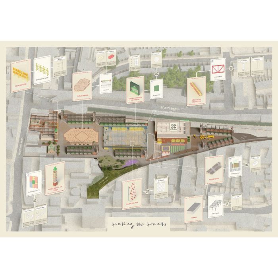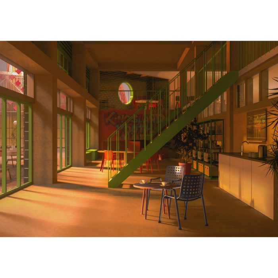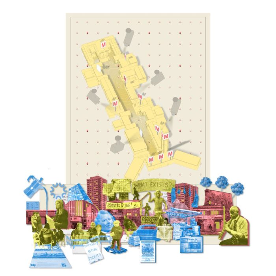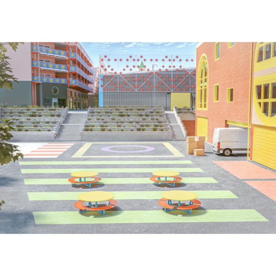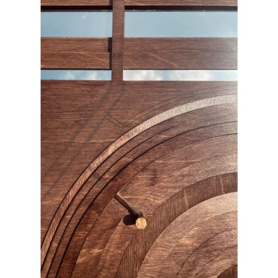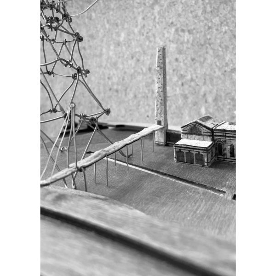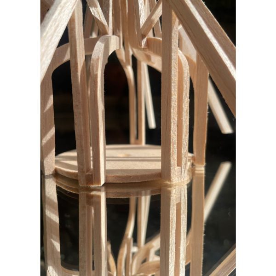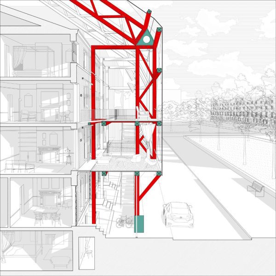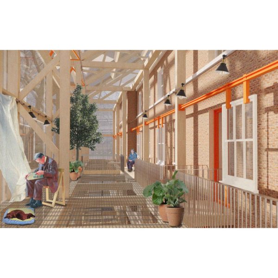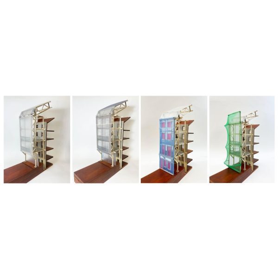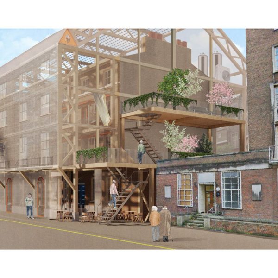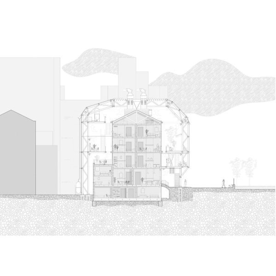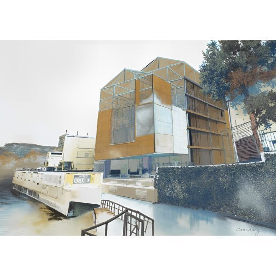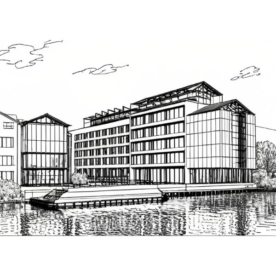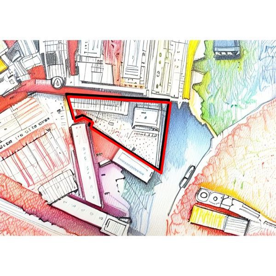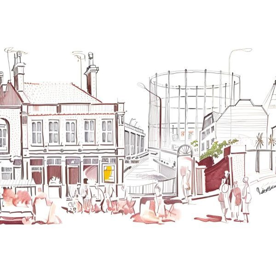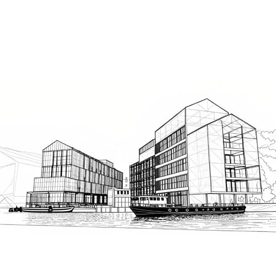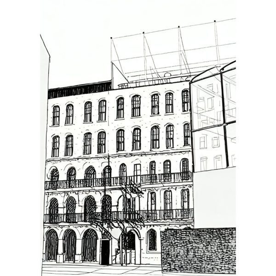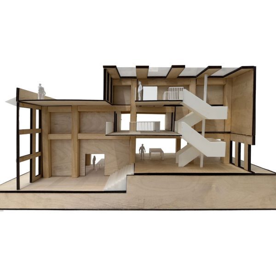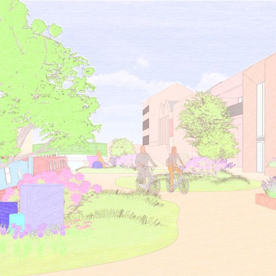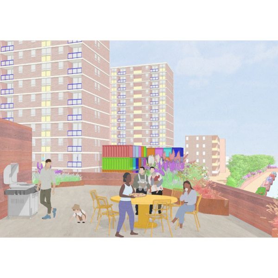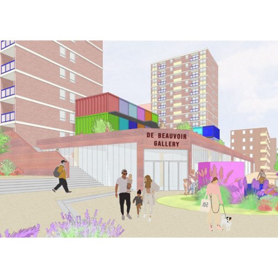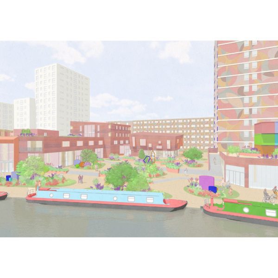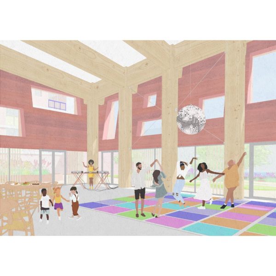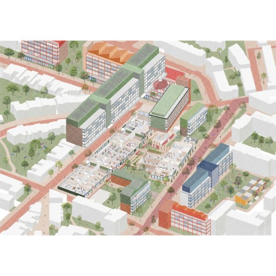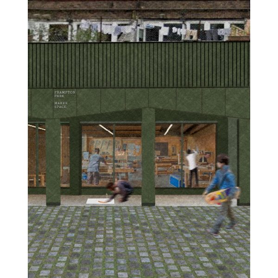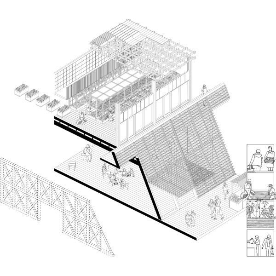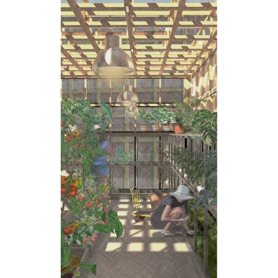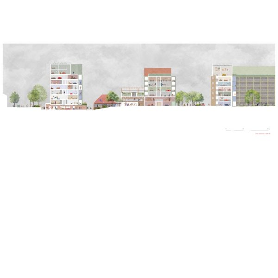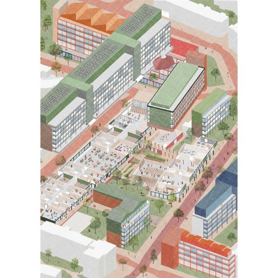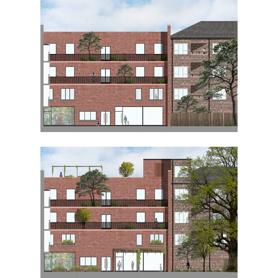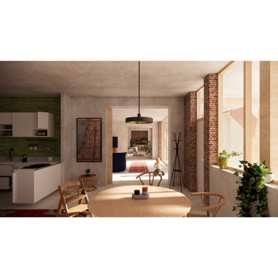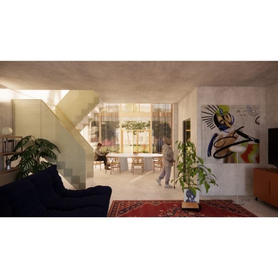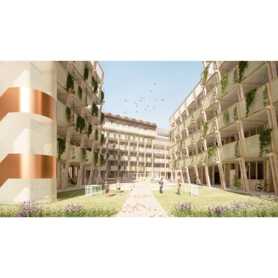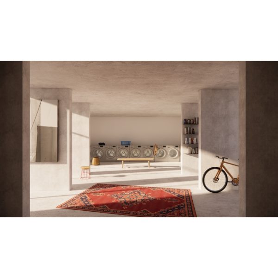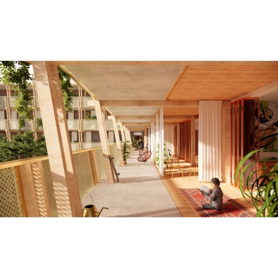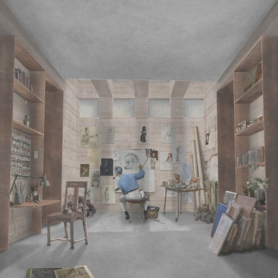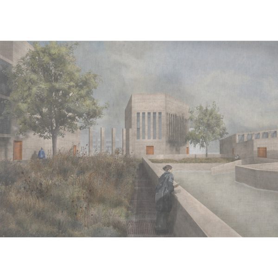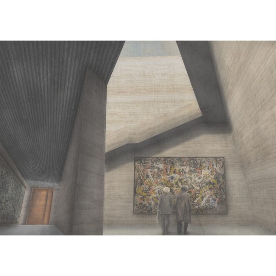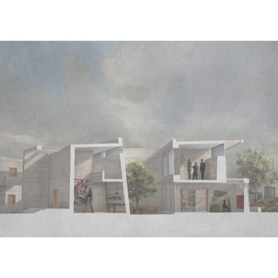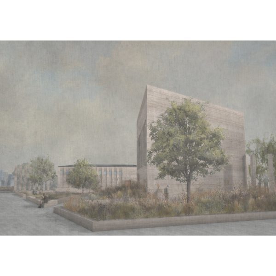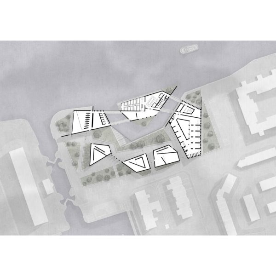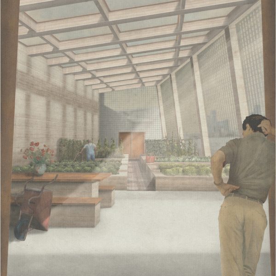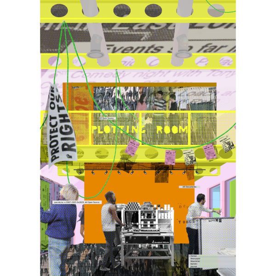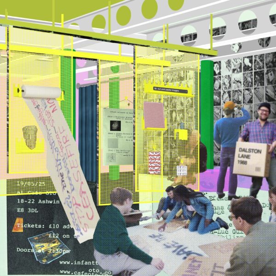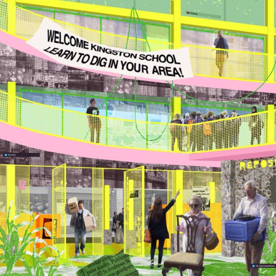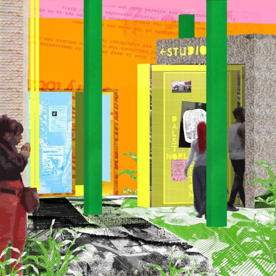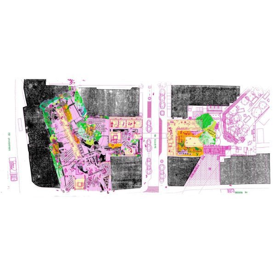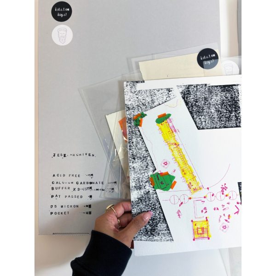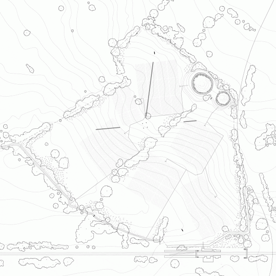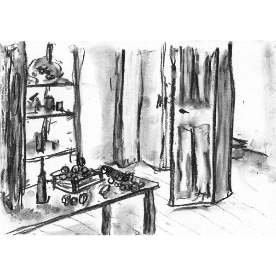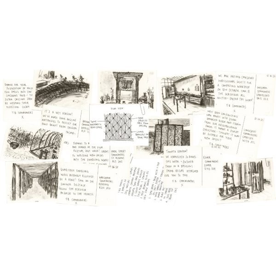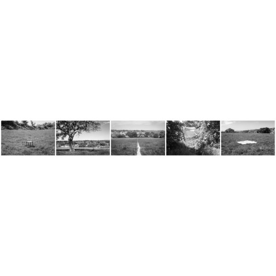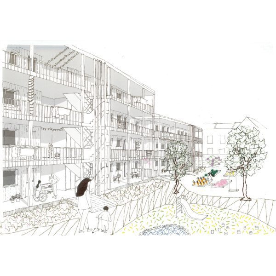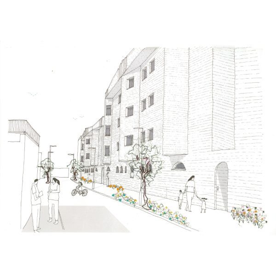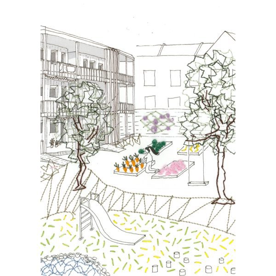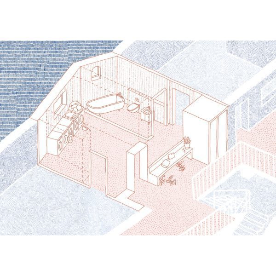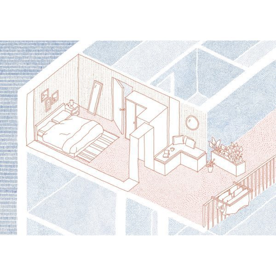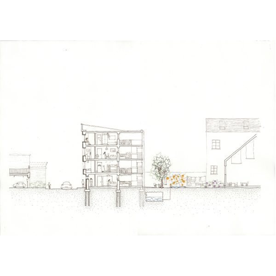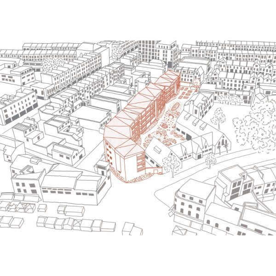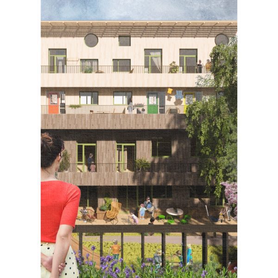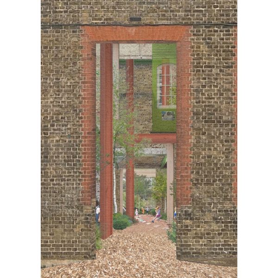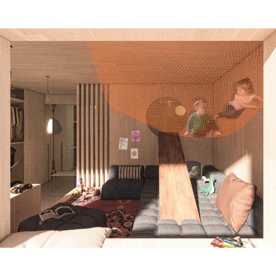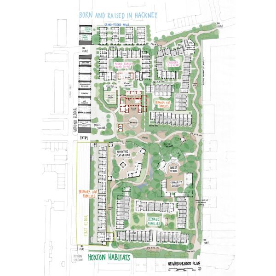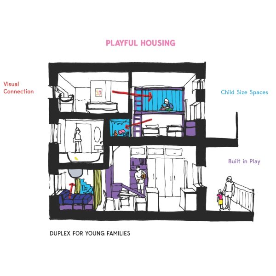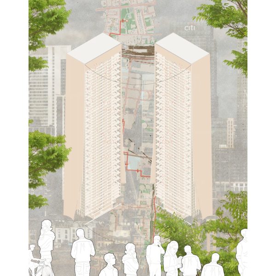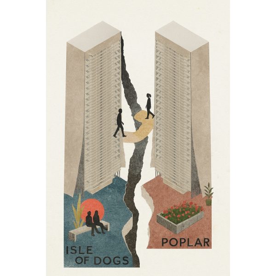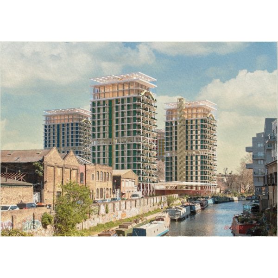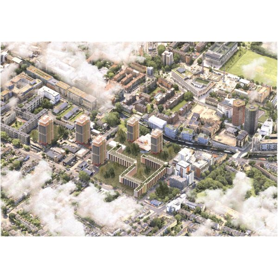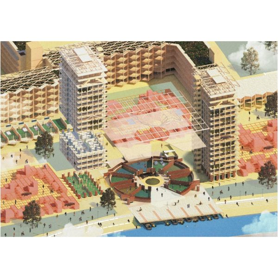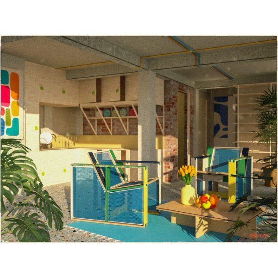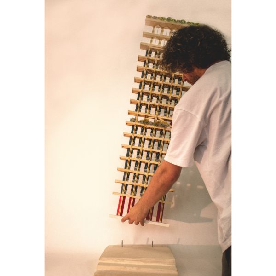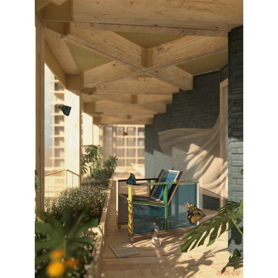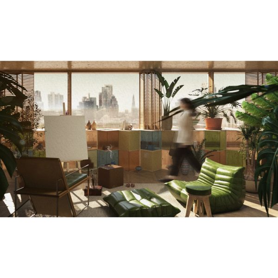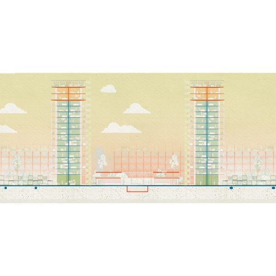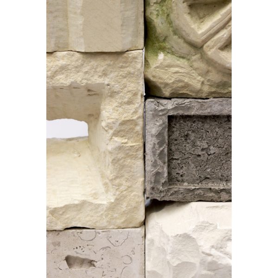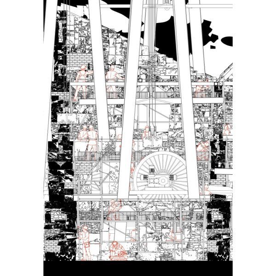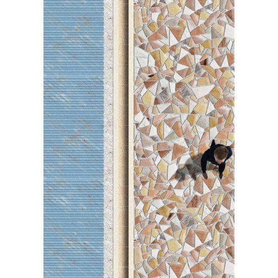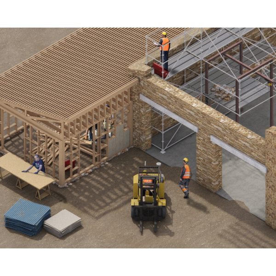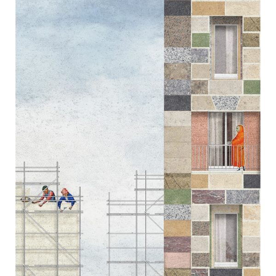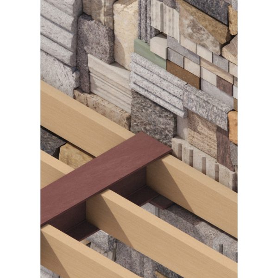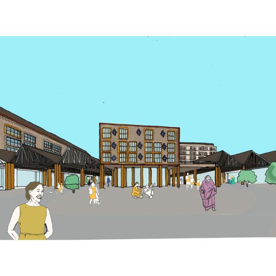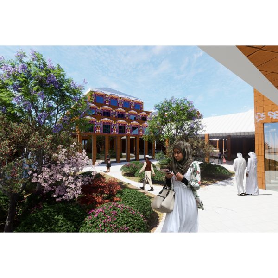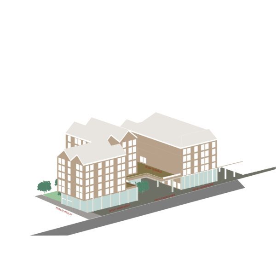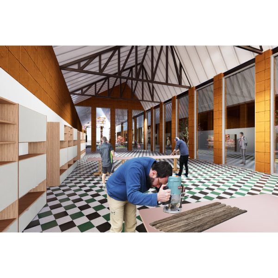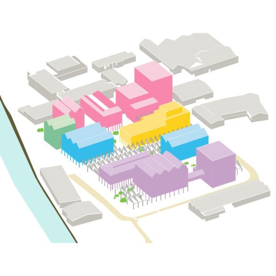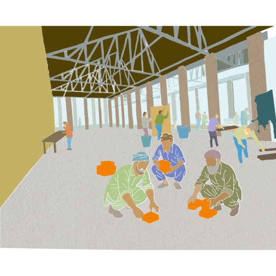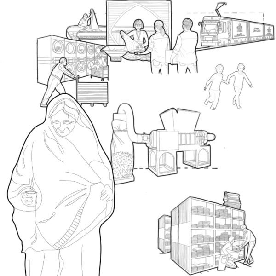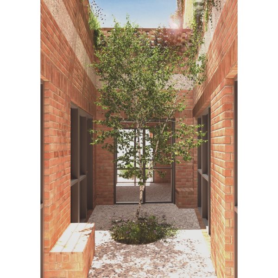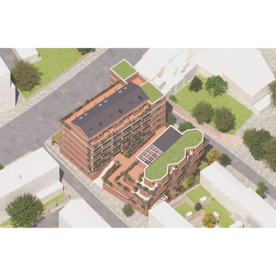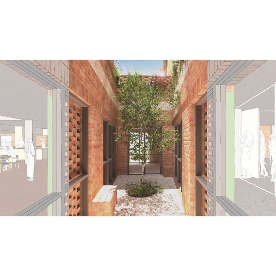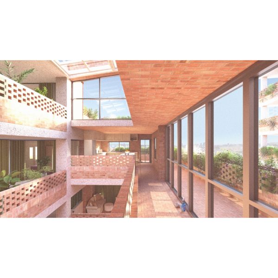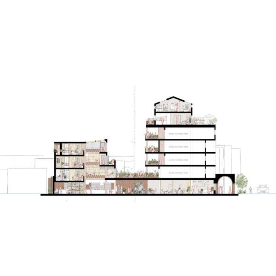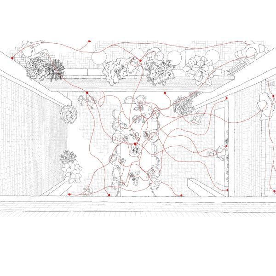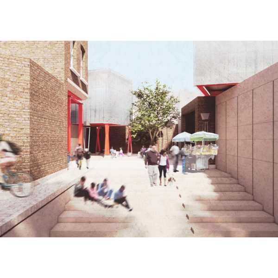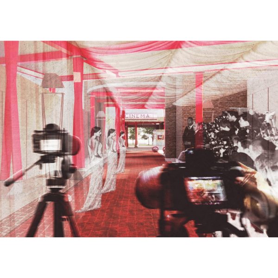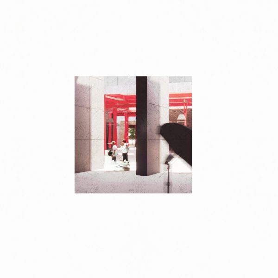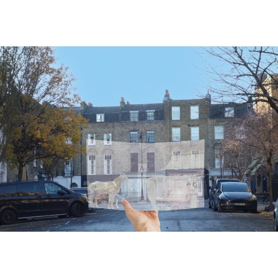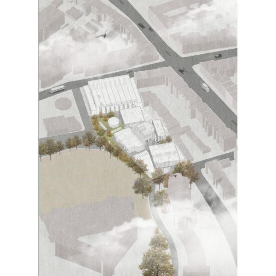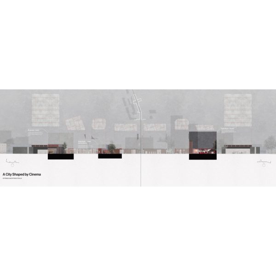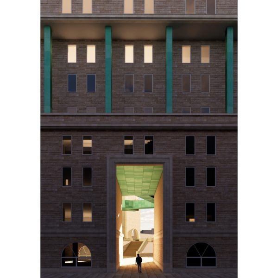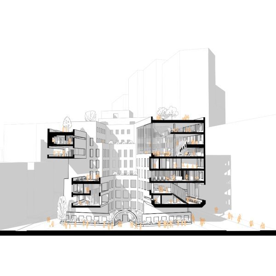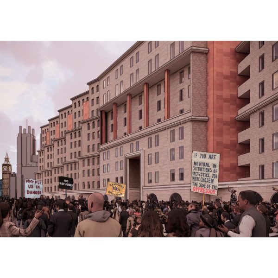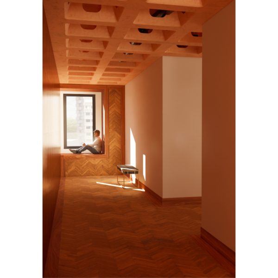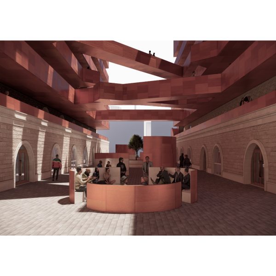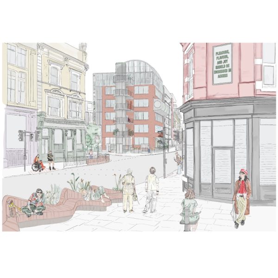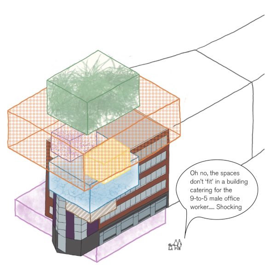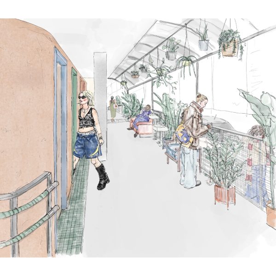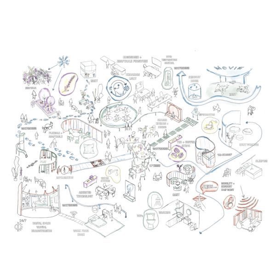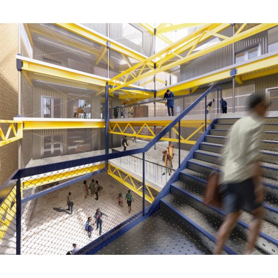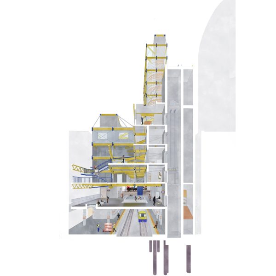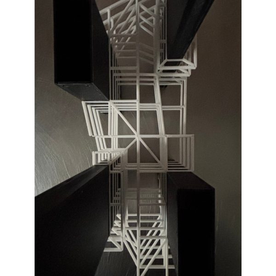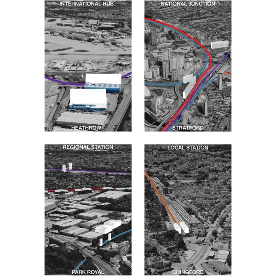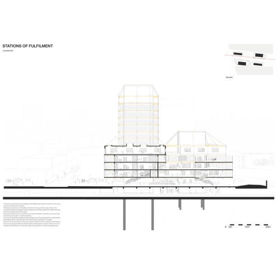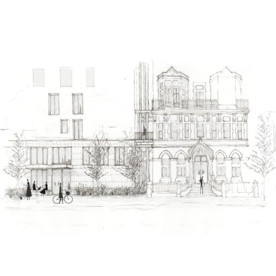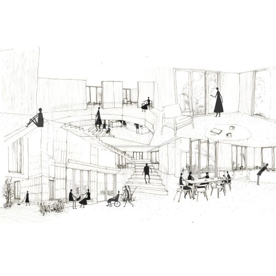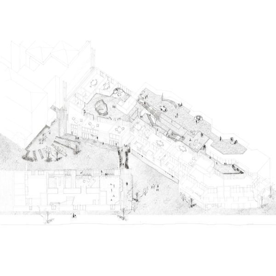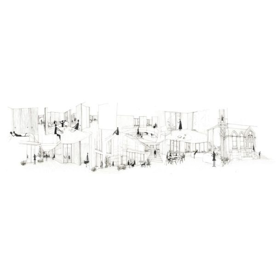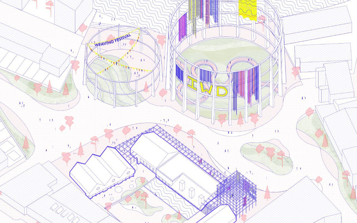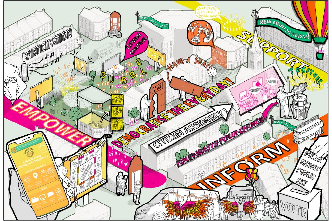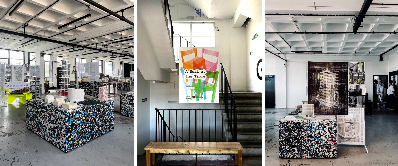
A Seat at the Table
London School of Architecture Graduate Exhibition 2025
The London School of Architecture has long-established itself as a springboard from which students are able to use the realities and challenges of practice – both within and beyond the architectural profession – to reimagine possible futures beyond current experience.
This exhibition establishes four thematic agendas which confront particularly pertinent issues; in reclaiming value in the overlooked, challenging agency in practice, reconceiving preconceptions of flows and stasis in architecture, and developing intersectional blueprints for spatial design. In doing so, these new paradigms collectively demonstrate how we might reconceive a more equitable London of the near future, and provide clear advocation for what needs to change, and how, for us to get there.
Appropriations, Adaptations, Reuse
Exploring how the existing city and its social frameworks can be reshaped through architectural reuse, these projects engage with adaptive strategies that respond to the specificities of site, history, and community. Reclaiming value in the overlooked, from retrofitted housing estates to adopted infrastructures, these interventions challenge linear models of development and demolition to offer spatial proposals rooted in continuity and care.
Alfonso Pedrosa Campoy
Alfonso studied architecture at the University of Manchester. He has worked in international practices, including IDOM and BDP in London, on residential, cultural, and public projects. Alfonso’s work explores how architecture can support identity and autonomy, particularly for teenagers in housing estates. He is interested in socially engaged design that challenges exclusion through spatial care. He enjoys working with narrative and material detail to create spaces that respond to the complexities of everyday life.
Project: Teenager City
Teenager City reimagines Churchill Gardens Estate as a place that supports teenage identity, autonomy, and belonging. The project challenges surveillance-led design by introducing spaces that invite expression, trust, and care. Through the adaptive reuse of Chaucer House and a series of public realm interventions, the scheme creates a framework for teenagers to gather, pause, and grow—within a built environment that too often excludes them.
Christy Allen
Christy Allen is a designer interested in how architecture can support more connected ways of living, working, and making in the city. She studied Architecture at the University of Edinburgh, graduating with an MA(Hons), before joining HTA Design, a collaborative practice who are dedicated to making great homes and places to live. Her interest in how cities can better integrate industry, education, and civic life led her to study at the London School of Architecture. Her graduate project, Opening the Gates, explores how London’s industrial land can be reimagined as civic and productive space.
Project: Opening the Gates
Opening the Gates proposes a new model for mixed-use development on industrial land, using Blackhorse Lane Strategic Industrial Location in Waltham Forest as a test bed. In response to the growing displacement of urban industry, the masterplan offers a framework that retains and reimagines productive land as essential to the city.
The project develops a set of spatial actions to guide how multiple programmes can be layered. The result is a neighbourhood where industry is not hidden or displaced, but integrated: coexisting with education, homes, public spaces and civic uses. It reframes the role of industrial land in London, demonstrating how it can anchor circular, adaptable, and mixed urban communities.
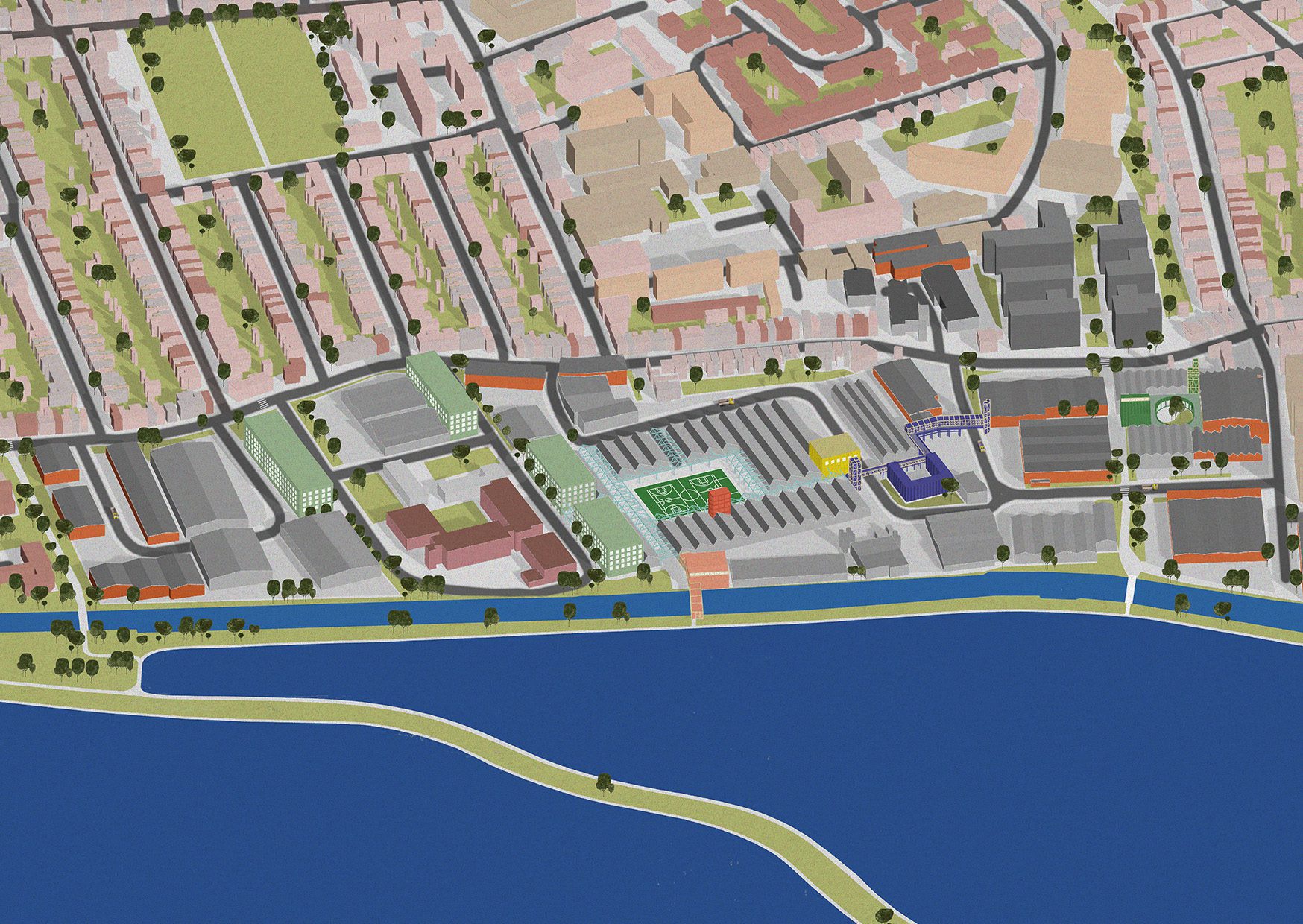
Gerardo Estrada Alonso
Gerardo is a designer with three years’ professional experience at ZCD Architects in London and Studio oioioi in Mexico City. His research interests are in how the hidden value of sweat equity, both of architects and the communities they work for alike, can be smuggled within the developer’s spreadsheet to legitimise new forms of mixed uses. In doing so, how can the proforma be transformed into a radical engine for shared urban development, ultimately questioning what we mean by an ownership society?
Project: Beating the Bounds
The Kingsland Co-operative reconceives the existing Kingsland Shopping Centre, once emblematic of enclosure, consumerism and hidden profit as an open, participatory architecture for civic life. By “turning the centre inside out,” the project unlocks permeability and public access: routes and gathering spaces stitch into Dalston’s dispersed civic assets, while original walls, façades and arcades are re-adapted as the new public realm, becoming stages for social interaction, mutual aid and cultural production – the new “invisible agora”. Grounded in Dalston’s history of grassroots solidarity, The Kingsland Co-operative restores the citizen, not the consumer to the centre of urban life.
Hanah Humphrey
Hanah is an architectural designer whose work is driven by ecological building practices including retrofit and bio-based construction. Her MArch work has challenged mass extractivist development and instead celebrates crafted design lead by material circularity. She completed her BSc in Architecture at the University of Bath and has three years experience across residential, heritage, interiors and industrial projects across the UK and Ireland. Her most recent practice with Burd Haward Architects in London developed her passion for residential retrofit.
Project: Salutogenic Waters
Salutogenic Waters asserts that infrastructural waterbodies should offer more to human & non-human life, than their primary function of collection, filtration and distribution of water.
Driven by a pursuit for public and planetary health, the thesis has explored wide-scale infrastructural upgrades to a reservoir and its surrounding landscape and water network, in a neglected & developing area. At the heart of the project is the provision of swimming, health and leisure facilities, on floating buildings inspired by traditional timber boat-building and water-reed thatching.
Isabella Hicks
Bella (she/her) is a designer with an interest in conservation and adaptive reuse. Throughout her professional journey and academic studies, including her master’s course, she has developed her research around the preservation of heritage buildings while accommodating for new purposes and requirements. Her design approach values sustainability, history, and innovation, aiming to adapt spaces to become both environmentally responsible and culturally engaging. Bella’s interest in this has resulted in a masters project that aims to challenge current conservation policies in order to preserve our historic buildings effectively.
Project: Rapid Conservation
Rapid Conservation explores our immediate need to retrofit our existing housing stock, in particular heritage terraced housing due to their poor thermal performance. In order to do this I believe we must look at current conservation policies to formulate a way of alleviating the lengthy planning process and costs often associated with historic retrofits.
Therefore, this project asks you to suspend and rethink your views on conservation in the ‘short term’, in order to develop a new system that meets the immediate demands of the climate emergency and the housing crisis.
As a result the design strives to realise a replicable system that could offer a quick solution to these issues by suggesting a temporary intervention that could become permanent due to its success for the inhabitants of the terraced house.
Jack Hartley
Jack Hartley is an architectural designer who has spent the last two years exploring the city of London through the lense of civic and social enhancement through dialogue between makers, developers, architects and artists. His thesis has evolved from sustainable urban activism into a social movement against the false binary that many people, especially women face that is the choice between career and family. The Textile collective proposes a live/work model aimed at sharing the collective burden of renting both residential and industrial spaces and blending together collective spaces to raise families and create art through weaving, textiles and printing. He has worked at Hale Architecture for 6 years and aims to build a more sustainable environment for the future.
Project: The TEXTile collective
The Textile collective is a grassroots movement rejecting the false binary of career vs family. It proposes a new method of live/work as a praxis for social change in how we view profession. Through adaptive reuse of Londons disused industrial stock, the project aims to invigorate new economies and improve the environment for crafters, makers and artists.
Jack Parish
Jack is an architectural designer whose practice is dedicated to fostering community autonomy in the development of neighbourhoods, with a particular focus on the provision of essential facilities and infrastructure. His work examines the role of the architect as an active agent in enabling participatory and equitable urban transformation. Jack has four years of professional experience, including two years at Gensler within their adaptive reuse studio. His exposure to retrofit strategies and material reuse during this time has significantly informed his current research and design approach at the London School of Architecture.
Project: Reclaiming The Estate
Reclaiming The Estate responds to the significant decline in community services and infrastructure across the UK. It investigates how architects can collaborate with residents to support local agency in shaping their neighbourhoods. The project, De Beauvoir Art District, serves as a case study, developed through engagement with the community of the De Beauvoir Estate to identify local needs and aspirations. The resulting proposal fosters a reciprocal relationship between residents and local artists and makers, and is implemented in three phases: the activation of meanwhile spaces, the establishment of a permanent hub, and the enhancement of the public realm.
James Cole
Project: Green Community Housing
James Cole’s project reimagines Hackney’s Millfields Estate as a non-human-centric, regenerative environment where humans, animals, and nature coexist. Challenging traditional urban renewal models, it proposes new housing typologies, shared landscapes, and biodiverse spaces that prioritise community and ecological integration. Informed by local engagement and spatial analysis, the design aims to restore social connection and support interspecies life. The proposal resists sterile, isolated living, instead promoting interconnected and adaptable habitats. James has worked at Form Studio and Karakusevic Carson Architects.
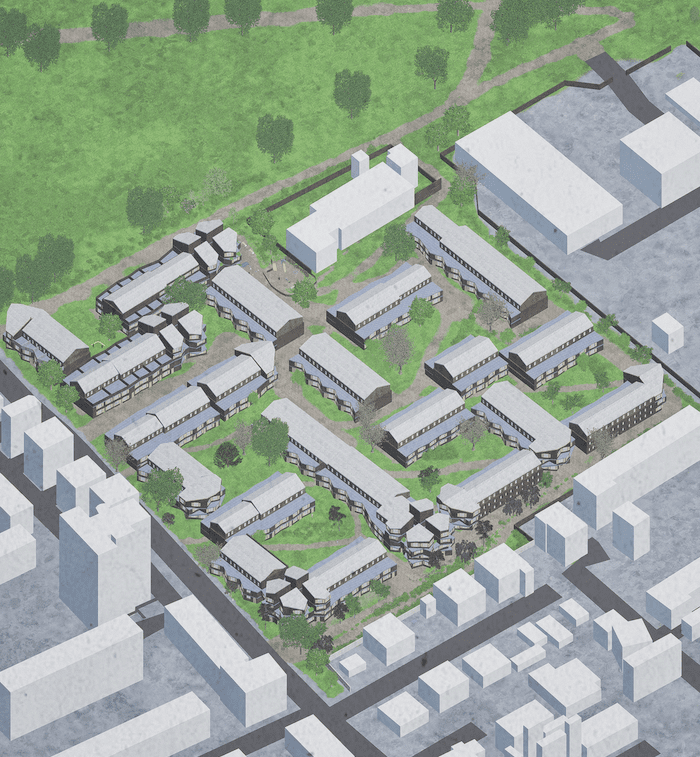
Jamie Stuart
Jamie has worked for 3 years at Woods Bagot, gaining experience in domestic and international projects. He previously studied at the Bartlett, where he developed an interest in architectural history, and London’s history in particular. At the LSA he has continued learning about London’s built history, with a project centred around the Victorian infrastructure that defines much of the city.
Project: Adaptable Leftovers
Railway arches are all becoming the same. In the past arches have housed unique uses for the surrounding area, due to the difficult conditions keeping rents low. However, these rents are rising to meet market rates and many tenants have been replaced by more profitable ventures. A flexible and demountable “kit of parts” approach allows users to customise the space to their needs and adapt to change, and is tested within the arches of Kilburn viaduct. These smaller interventions encourage a greater variety of tenancies within the arches and forecourts, where industrial uses and public space can coexist.
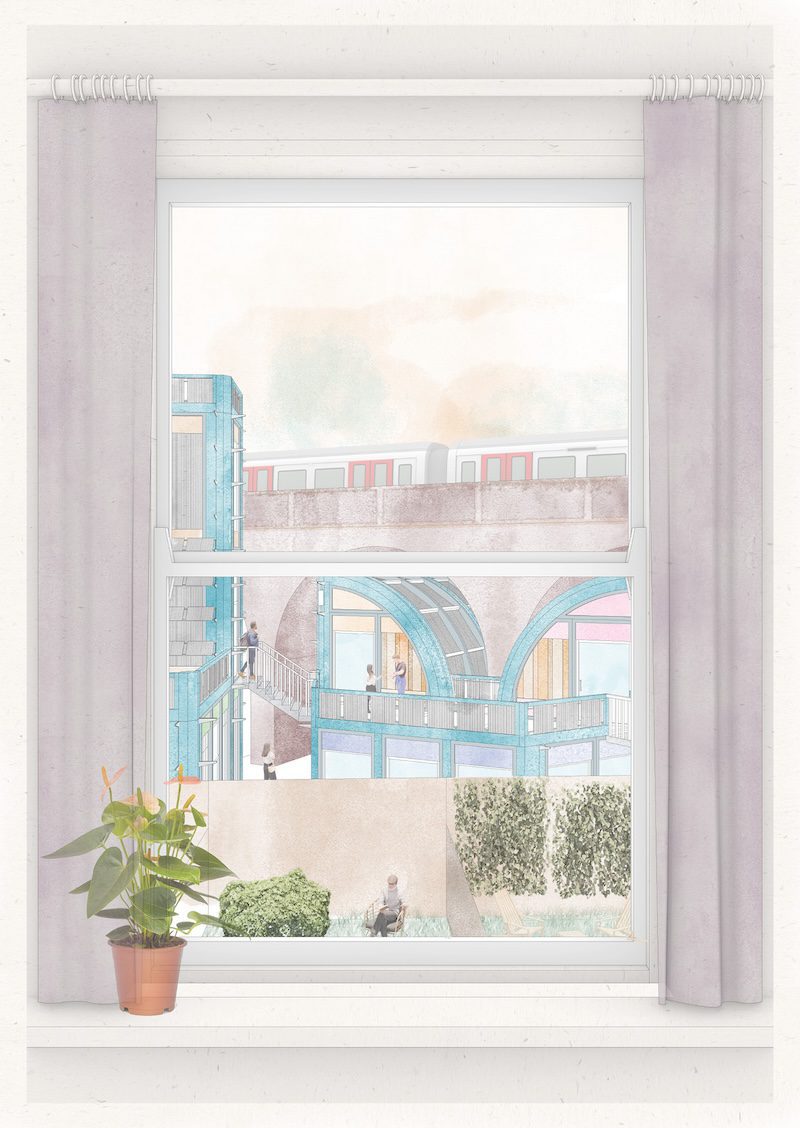
Junsoo Pak
Junsoo is an architectural designer from South Korea with experiences in high-end residential projects, both domestically and abroad. For the past three years, he worked with BHA to design bespoke housings in the Turks and Caicos Islands, that respond to the relationship between people, and the island’s natural beauty
Project: Fold : The architecture of fair game
A large portion of the population believes that gambling and casinos are inherently harmful and prefer
to avoid it. This negative connotation attached to gambling arises from the predatorial form that the
architecture around it takes, and not from its users.
This project will repurpose an ill-used space within the City of London into a casino, to design an
architecture of risk without captures and without exploitation.
This project will aspire to create a new view towards this form of entertainment, through architecture,
and bring a positive impact in its economy, culture, and the city’s social well-being. This will involve
exploring the depth of the gambling addiction problem, its cause, and question the current architecture
presentation of Gambling.
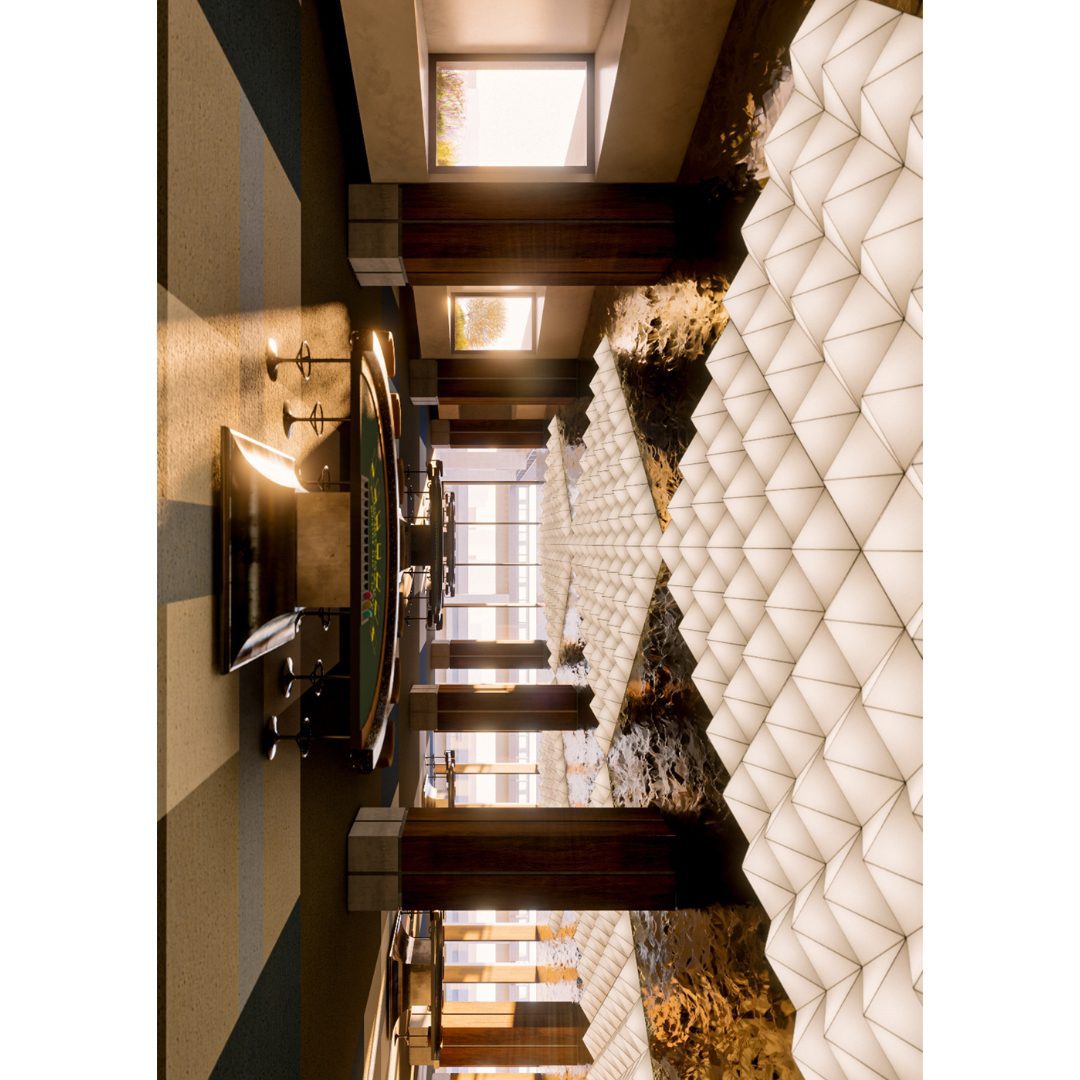
Louis Hermawan
Louis is an architectural practitioner with a user-centric approach that has driven his research into alternatives to modernism and single-use zoning, focusing instead on the social potential of spatial intensification. After studying at the University of Newcastle, he began practicing at Citu, contributing to large-scale sustainable housing projects. Citu’s vertically integrated model offered him hands-on exposure to every stage of the construction process, from concept through to fabrication and on-site completion. For the past two years, Louis has worked at White Arkitekter’s London studio, where he has expanded his perspective through involvement in a diverse range of national and international projects.
Project: The Emergent City
The regeneration of the Frampton Park Estate supports a community-led regeneration strategy. Rather than following conventional, top-down estate renewal models, which often lead to displacement and demolition, the scheme embraces adaptive reuse and incremental development. By adopting a more adaptive, participatory approach to urbanism, the project opens space for experimentation, supporting new social dynamics, unconventional uses, and evolving spatial configurations. The project will reimagine Elsdale Community Hall as a civic asset and economic resource, under the democratic control of local people. The Frampton Park Community Social Group will oversee new cycles of investment and community benefit that will become the engine driving the emergent estate.
Marlowe McMillan
Marlowe is an Architectural assistant working for Fletcher Priest Architects, helping across all workstages with a specific passion for stage 5 and construction work. His interests delve into how we can adapt and reuse materials to create better and greener architecture and aspires to follow this ethos throughout his career.
Project: The Estate of Regrowth
HOW CAN LOCAL AUTHORITIES GIVE AGENCY TO LOCAL RESIDENTS TO TRANSFORM THEM INTO A MORE RESILIENT AND COHESIVE COMMUNITY?
DEVELOPING THE LINK BETWEEN THE ARCHITECT AND THE LOCAL COMMUNITY, GIVING AGENCY TO THOSE WHO LIVE THERE AND TO DEVELOP THEIR HOME HOW THEY WANT. THIS SCHEME IS NOT JUST ABOUT WHAT THE ARCHITECT CAN DO BUT HOW WE CAN INSPIRE A CONSTANTLY GROWING ARCHITECTURE BY USING MAINTENANCE AS A TOOL FOR REGROWTH AND REUSE.
THROUGHOUT LIFE WE CHANGE AND GROW, WHY SHOULD OUR HOMES BE ANY DIFFERENT? CHALLENGE THE EXISTING AND BE THE CHANGE YOU WANT IN YOUR HOME.
Nicholas Blacker
Nicholas is an architectural designer who previously studied at the University of Westminster. His interests lie in how architecture both shapes and is shaped by culture, often drawing from music, graphic design, and art. With a focus on the human scale and a DIY ethos, Nicholas is particularly interested in projects that are temporary, adaptable, and atmospheric. His approach values craft, resourcefulness, and the social role of design—prioritising spaces that are responsive, engaging, and grounded in everyday experience.
Project: A studio for (broke) Artists
The landscape for artists in the capital is increasingly uncertain. Grassroots spaces—where emerging artists develop their craft—are under constant threat from closure and gentrification, leaving the arts to suffer. A studio for (broke) artists offers an agile platform for those at the start of their journey. Built above and around existing industries, it reinforces London’s strategic industrial land while enabling learning between emerging artists and skilled craftspeople. This DIY approach challenges the boundaries of temporality and makes a stand against the gentrification of art, offering space, support, and solidarity to those priced out of the city’s creative core.
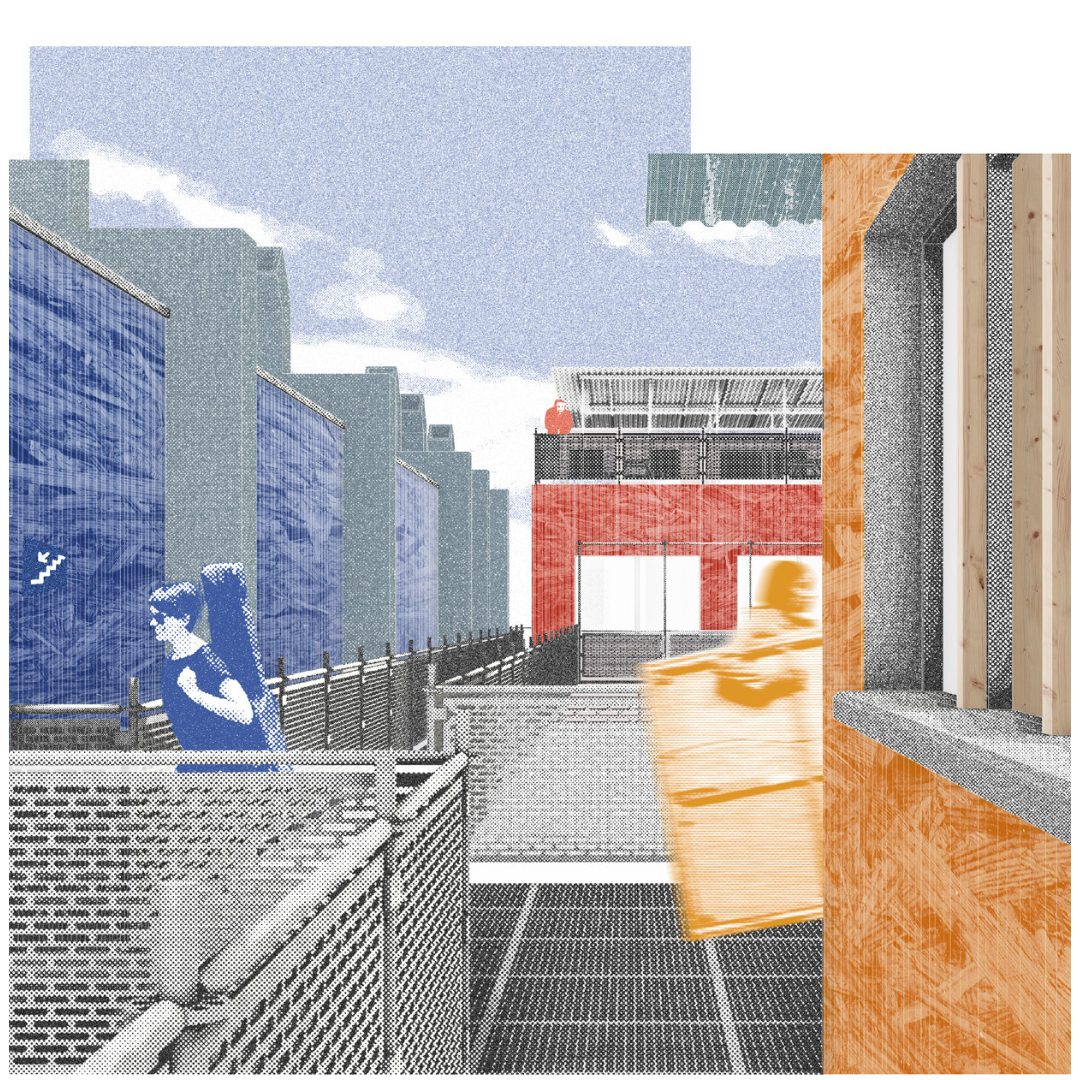
Sakariye Ahmed
Sakariye is an architectural designer whose practice centres on the evolving needs of inner-city life. He is interested in architecture that responds to people — their stories, routines, and resilience. His thesis, Estates for All, explores how estate regeneration can support growing and shrinking families through retrofitting, adaptability, and community-led design. The work challenges top-down regeneration by prioritising affordability, memory, and belonging. During his time at the London School of Architecture, Sakariye worked at ACME.
Project: Estates for All
By reimagining estate regeneration to support changing family needs we can foster sustainable, affordable communities. Set in London’s Pembury Estate, the project challenges demolition-led approaches by prioritising retrofit over rebuild. It champions an , allowing homes to grow or shrink with families over time. Responding to the housing crisis, it preserves social, architectural, and cultural value often lost in past regeneration efforts. By valuing existing communities and infrastructures, Estates for All proposes a resilient, adaptable model for urban renewal—one that positions residents, not developers, at the centre of social housing’s future.
Sophie Imo
Sophie is an architectural designer with experience across RIBA Stages 1 to 4, having worked on transport, retail and humanitarian projects in the UK, Asia and Africa. She has a strong interest in design competitions, using them as a platform to explore contextually ambitious and socially engaged ideas. Building on an early interest in infrastructure developed during her undergraduate studies at the University of Manchester, her work reflects an ongoing commitment to reimagining overlooked systems in the built environment as spaces of civic care.
Project: Rail Respite
This thesis looks at how the adaptive reuse of disused underground infrastructure can provide emergency overnight refuge for rough sleepers in London, with a particular focus on women. The project explores how redundant Crossrail construction shafts, specifically the site beneath Finsbury Circus Gardens, might be transformed into safe, dignified and trauma-informed spaces during Severe Weather Emergency Protocol (SWEP) nights.
Informed by research into the specific vulnerabilities experienced by women sleeping rough, the project critiques conventional models of emergency accommodation and reimagines subterranean transport infrastructure as a latent civic resource. The proposal is operationally and ethically integrated with Transport for London’s network, utilising existing service routes, access controls and structural assets. The proposal serves as a prototype, illustrating how architecture can contribute to a distributed network of care embedded within the city’s existing systems.
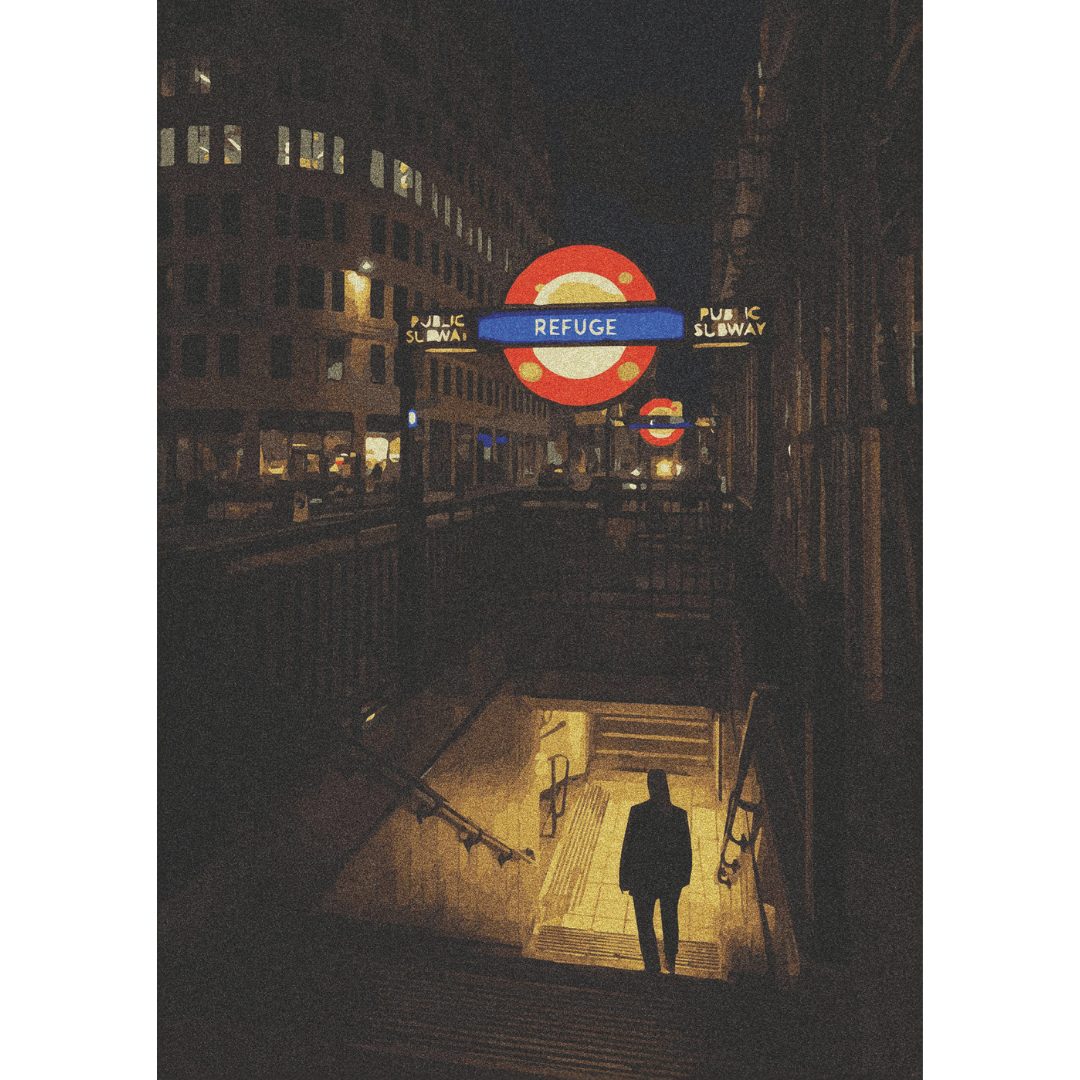
Sophie Robson
Sophie Robson is an architectural designer with a keen interest in the way tangible architecture creates intangible experiences. Her graduate thesis explores environments where people are going through some of the toughest experiences of their lives, and asks how architecture and landscape design could support them.
Sophie graduated with First Class Honours from Newcastle University before moving to London, where she has worked on a variety of projects in the commercial sector, including retrofit and hybrid master planning schemes. At The LSA, Sophie has continued to explore themes of care, circular economies, and enchanting space in her design work.
Project: An Architecture of Repair
Whipps Cross University Hospital was designed and built over 100 years ago with a connection to nearby Epping Forest in mind. As part of the government’s New Hospitals Scheme, this site is being overhauled and condensed into a tower block hospital, and two thirds of the estate are to be released for private housing. An Architecture of Repair imagines how auxiliary architecture can support the wellbeing needs of those who use the hospital setting. The project explores the typology of the cloister as a vessel for creating journeys and mediating the landscape between Whipps Cross in Leytonstone, and nearby Epping Forest.
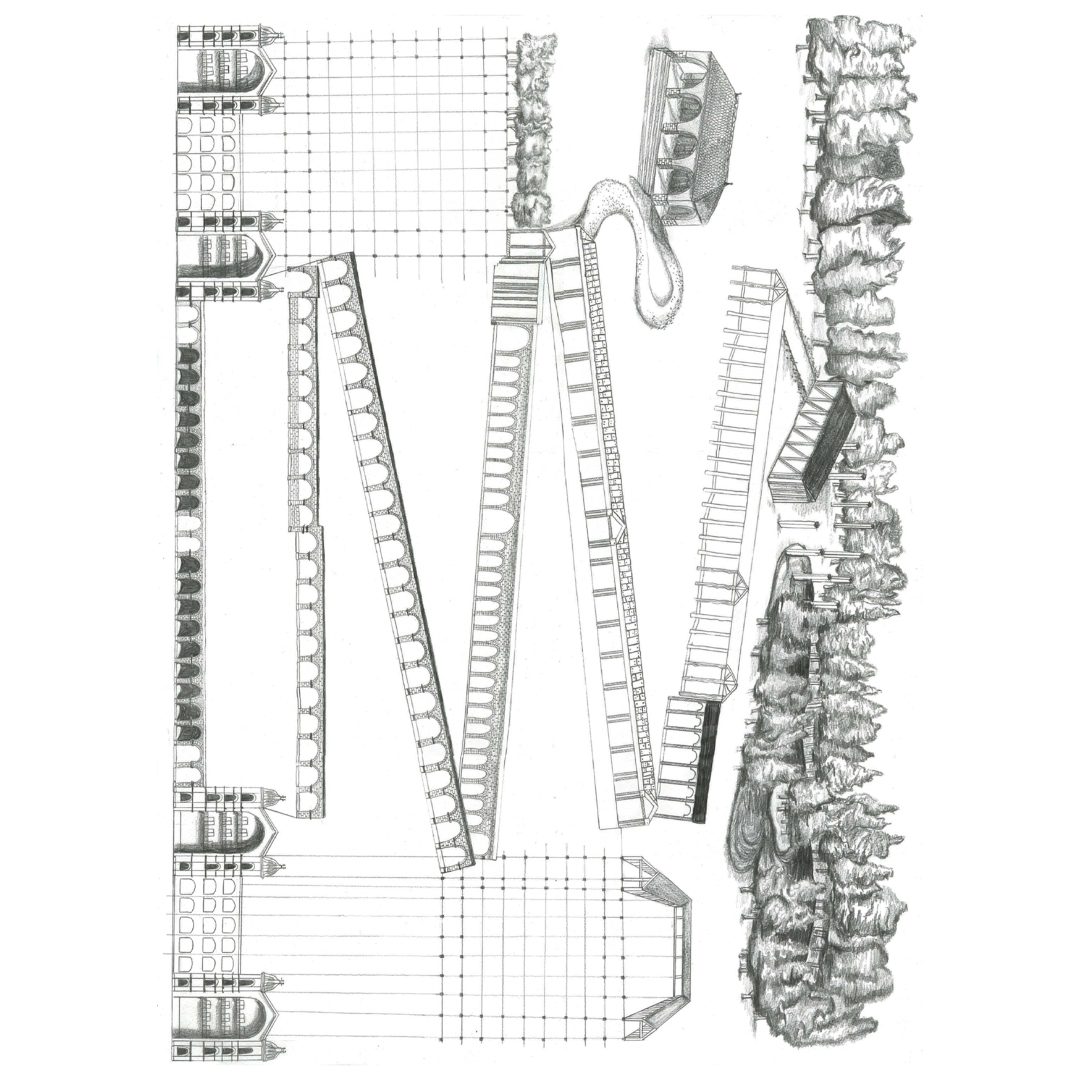
Sude Yilmaz
Sude is an architectural designer with experience ranging from small-scale residential projects to large-scale international retail developments, spanning RIBA stages 0–5. Her interests focus on user experience and how architecture can engage with both pressing societal issues and the everyday celebrations shaped by the built environment. Her current thesis explores how spatial design can help mitigate poor mental wellbeing in existing student accommodation within dense urban contexts such as post-pandemic London. Outside of architecture, Sude enjoys following various sporting events, travelling to new cities, and contributing to architectural academia through her own start-up, ArchiDabble.
Project: Halls of Resi-dense
Explores a retrofit design approach for the existing International Hall building in Bloomsbury, London, this proposal challenges the standardised, one-size-fits-all model of student accommodation by prioritising sociability and the creation of meaningful, people-focused spaces. The project raises awareness of mental wellbeing in student halls, a concern heightened in the post-pandemic context. Through careful consideration of spatial configuration, natural light, and density, the design proposes environments that support healthier social interaction and mental health within the limitations of an existing building, offering a more empathetic and human-centred vision for high-density student living in urban areas.
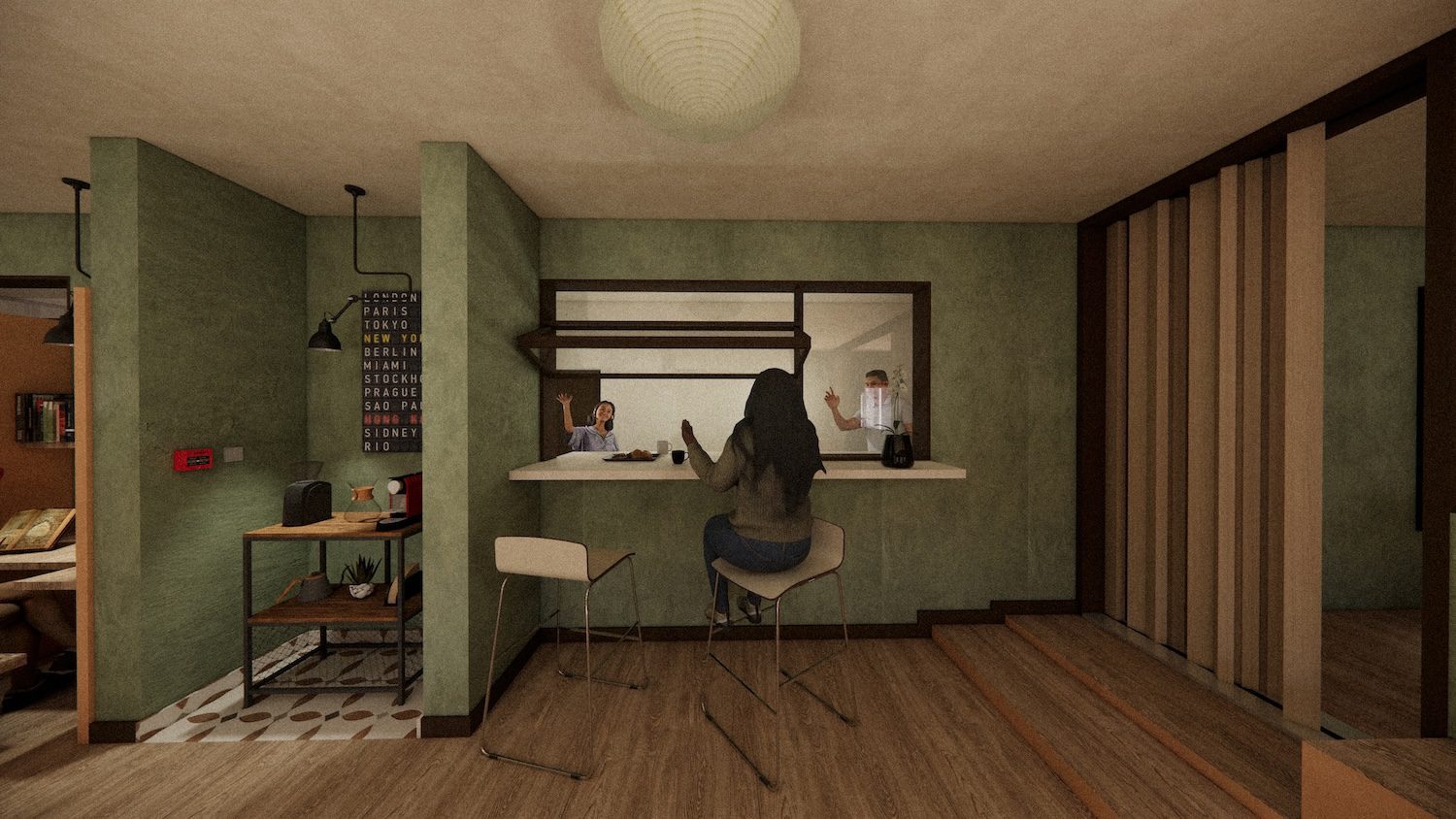
Zoe Ingram
Zoe interrogates architecture’s capacity to transform undervalued heritage into active social infrastructure. She earned Distinction at Newcastle University before accruing three years’ professional experience at Dowen Farmer Architects, London, where she led residential projects—including a Grade II-listed restoration. This practice background informs her MArch thesis at the London School of Architecture: a critique of dereliction and potential privatization at Haggerston Baths (listed yet decaying for 25+ years). Her work develops tactical models for community reclamation, positioning preservation as dynamic civic care rather than commercial compromise, exploring ecological symbiosis between people, plants, and building as integral to revitalisation.
Project: Public Luxury
This reimagining of Haggerston Baths provides sensory richness through shared infrastructure—breathing purified air, feeling plant-regulated humidity, and inhabiting seasonally responsive spaces. The context provides an ideal test typology; originally designed as an actively controlled environment for public health. This thesis proposes an expanded understanding of the environment, encompassing dynamic relationships between plants, humans, and existing building systems. Rather than deferring to mechanical climate control, the project explores symbiosis to create dynamic microclimates with curated atmospheric qualities within the historic bathhouse framework. The resulting scheme represents a shift from public facilities as basic service provision to environmental abundance, where air quality, light, humidity, and sensory experience become accessible public rights.
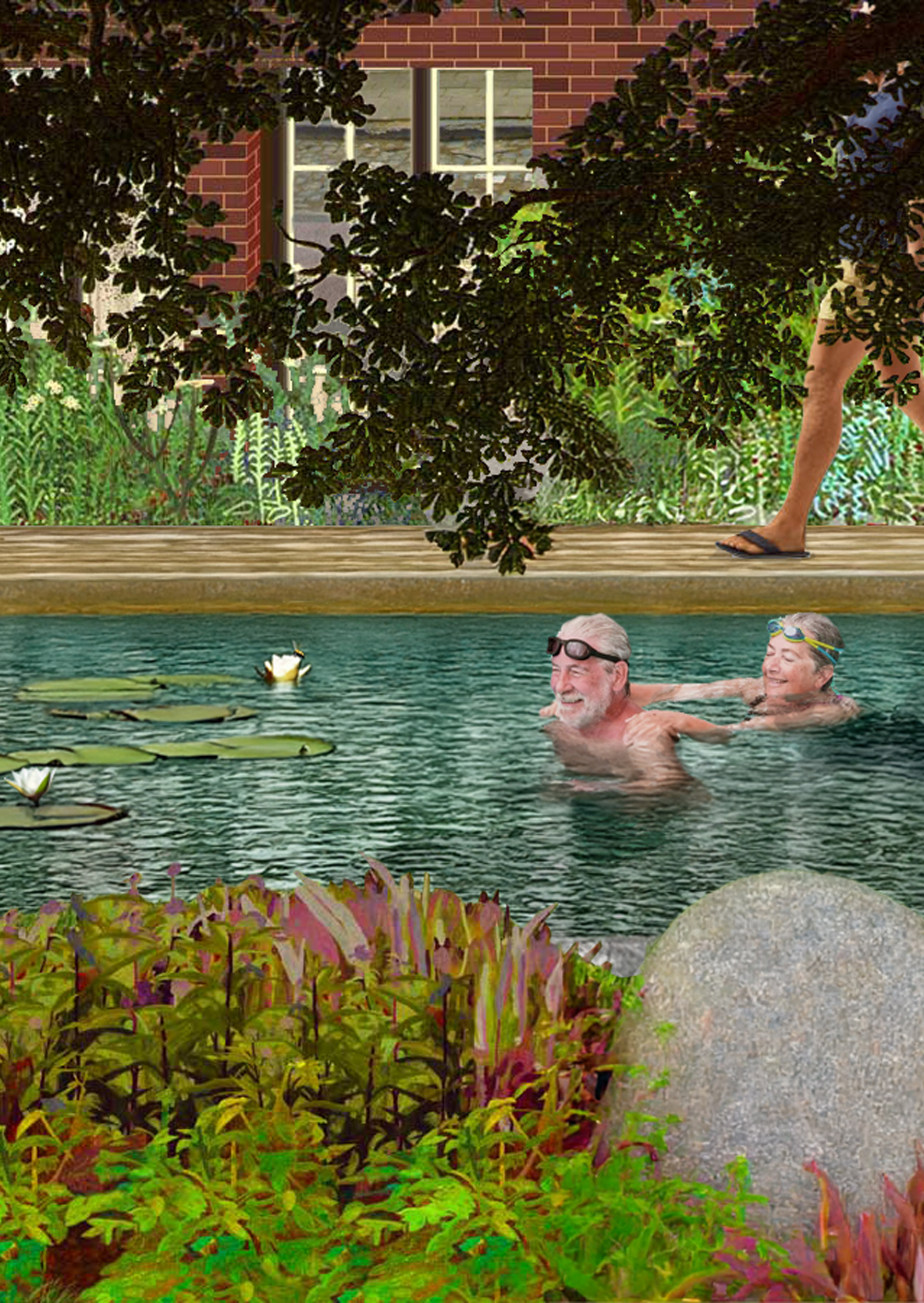
Beyond Building
Any lively critical culture engages with ideas from outside its comfort zone. These projects centre process over product, exploring architectural thinking as care, protest, pedagogy, and collective memory. Working with narrative, performance, and activism to propose spatial strategies rooted in repair and resistance. From interventions to systemic critiques, these works position architecture not as object-making, but as an evolving practice that listens and intervenes.
Bonnie Ha
Bonnie completed her undergraduate studies at the University of Bath before joining the London School of Architecture to further explore her interest in socially driven design. Her work centres around people, community, and the belief that architecture shapes how we live, connect, and thrive.
Her approach to architecture is not neutral but deeply political where she believes design must be challenged, questioned, and consciously directed. With a strong belief that the built environment must be reimagined to serve everyone, Bonnie is particularly focused on challenging exclusionary norms and designing spaces that promote equity and collective well-being.
Project: Hang’n with the Girls
This project proposes a women-only complex that includes a public Women’s Building and cohousing for single women and their children. Set on the historically significant site of the former Holloway Women’s Prison in Islington, the proposal challenges patriarchal spatial constructs to explore how architecture can empower women through inclusive, community-focused design. Grounded in feminist theory and lived experiences, the scheme prioritises care, autonomy, and connection, offering layered privacy, shared resources, and spaces that uplift and celebrate women.
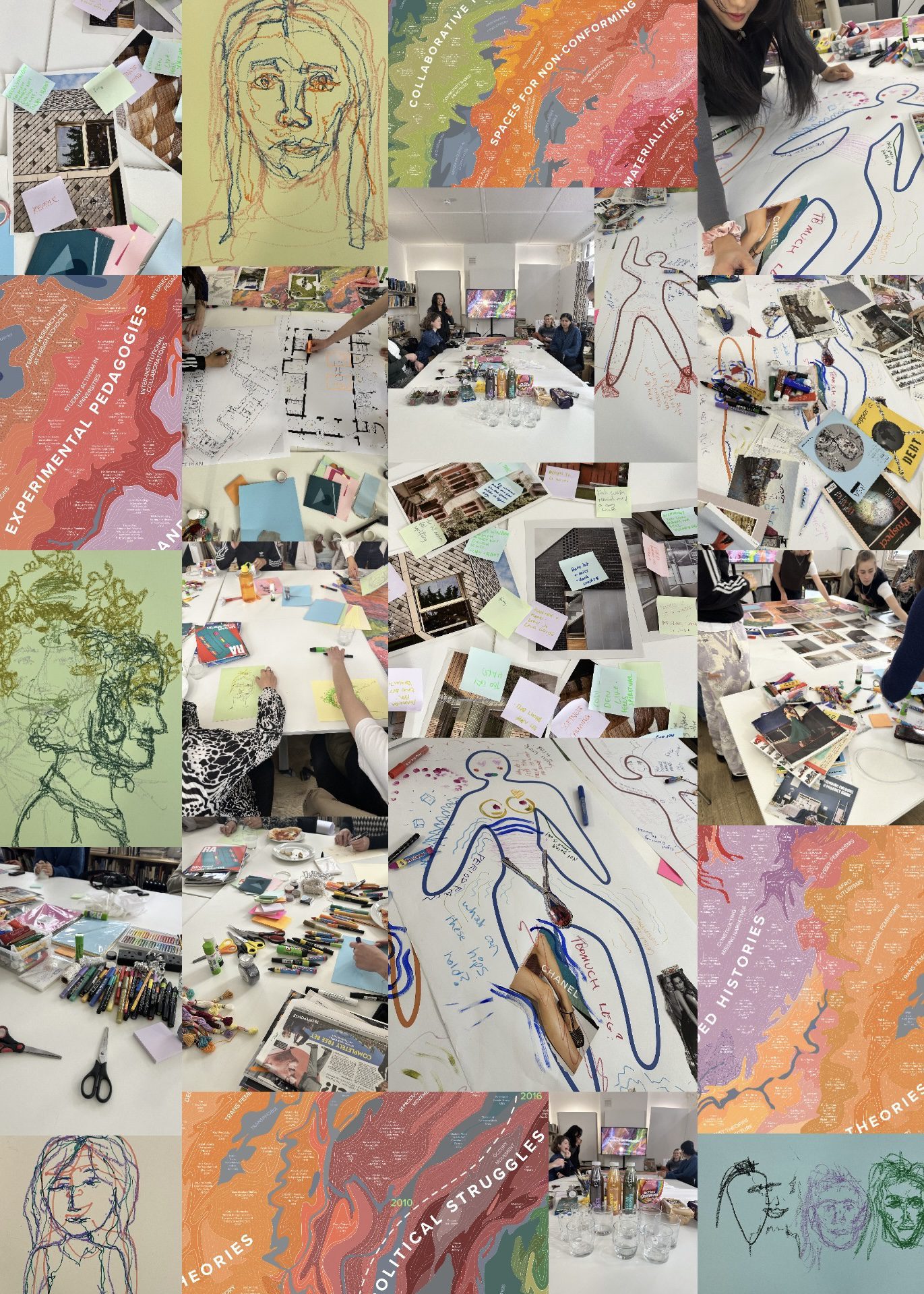
Delshad Forouhar
Delshad is an architectural designer interested in how shared spaces can bring people together and foster a sense of belonging in urban life. Her work explores inclusive, liveable neighbourhoods through a people-first approach that responds to the needs of diverse communities. In her final year at the London School of Architecture, she joined the Islington Design Review Panel’s Next Generation Programme, gaining experience with real planning processes and local design conversations. Her research explores hybridity and decolonial thinking in the built environment, focusing on how design can question and reshape dominant spatial narratives.
Project: Unified Grounds
What emerges when identity is not fixed? Reimagining Hackney Wick as a space for collective authorship between displaced people and local communities, the project unfolds through a series of civic, cultural, and productive spaces—gardens, kitchens, courtyards, and places for storytelling—that invite shared use and evolving forms of belonging. It resists fixed function or identity, instead embracing hybridity as a generative design principle. Drawing from diasporic vernaculars and constructed with excavated earth, the architecture grows through participation, adapting to those who shape it. Unified Grounds offers a spatial language that is layered, open-ended, and rooted in care, holding space not for resolution, but for transformation.
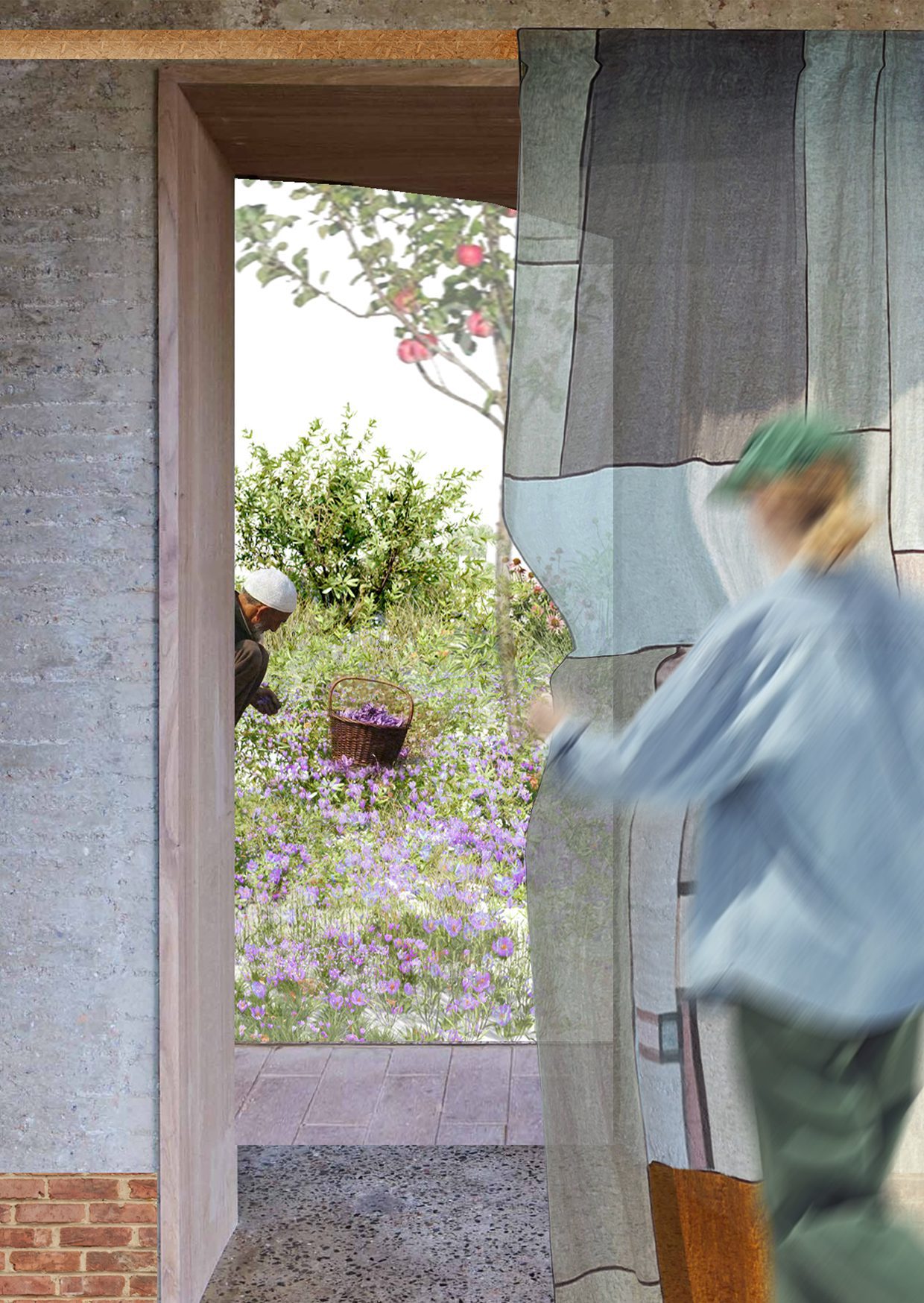
Jacob Skeates
Jacob Skeates graduated from Oxford Brookes University, where he received a First Class degree in architecture. Since graduating in 2020, he has worked at AL3D, a small residential-focused practice, gaining 3.5 years of Part 1 experience. Across both academic and professional work, Jacob is committed to narrative-led architecture that prioritises people, their stories, needs, and aspirations, with a strong emphasis on environmental responsibility. Through his master’s, this approach has deepened into an exploration of transcendence — investigating its absence in the contemporary city and its potential to reintroduce meaning, connection, and societal change through the built environment.
Project: Art As Restoration
This project offers a quiet counterpoint to the noise of the city — an artists’ residency in Surrey Quays shaped by light, stillness, and care. Within sight of Canary Wharf, it stands as a soft refusal of speed and spectacle. Fifteen artists live and work in a rhythm of shared meals, studio time, and reflection, held by architecture that favours silence over show: shaded galleries, a greenhouse, and a central courtyard threaded with shadow and growth. Here, making is slow, presence is valued, and space becomes a sanctuary — not just for art, but for the conditions that allow it to flourish.
Jasmin Yeo
Jasmin Yeo is an architectural worker whose practice seeks to cultivate an approach that dismantles the respectability politics of architecture. Currently a Project Assistant at Jan Kattein Architects, she has previously held roles at Be First, Freehaus and with the Architecture Foundation, as Co-Chair to the Young Trustees. She is also a frequent collaborator with Open City Accelerate and has written for field: journal and Afterparti zine.
Project: Dalston: Dig Where You Stand!
Dalston: Dig Where You Stand! is a call to action for residents to reclaim their histories of cultural heritage—building on an established legacy of collective organising to stand in solidarity against oppressive policing of cultural space.
The project responds to the UK’s recognition of the UNESCO definition of Intangible Cultural Heritage, which challenges where we place value, looking beyond monuments and buildings, to include cultural living expressions. Providing local people with the tools to uncover their own histories, using the ‘Dig Where You Stand’ methodology (Sven Lindqvist, 1978). Ultimately, re-imagining the archive as a cultural producer and politicising project.
Jess Kendall
Jess is a designer exploring methods of practice to decentralise power and enable citizens as active agents in shaping equitable and sustainable futures. She has experience working in cultural and community contexts ranging from London to rural Cumbria, and as an educator in inner-city schools and outreach programmes. She currently works at the architecture and design studio IDK.
Project: Enabling Works
A rebellious masterplanning strategy that facilitates the collective production of new neighbourhood commons on the green belt, this proposal leverages the newly designated grey belt, to challenges hegemonies of development—operating through processes of exclusion, extraction, and efficiency—with a slow, phased approach that allows neighbourhoods to emerge through social, cultural, and ecological practices. The proposal is articulated as a sequence: an agroecological landscape, a series of architectural interventions, and a self-sustaining neighbourhood of 330 homes.
Jessica Simpson
Jess is a designer whose practice challenges patriarchal norms in architecture, guided by feminist principles and a commitment to equity in the built environment. Her current work explores how design can confront the systemic conditions shaping women’s lives, reimagining homes as spaces of autonomy and safety. She has experience delivering residential projects across the North West, with a focus on historic preservation and traditional craft, as well as educational retrofits in London. Jess has also led international construction projects with CAUKIN Studio, supporting the inclusion of women in construction and fostering long-term economic independence for both communities and the buildings they inhabit.
Project: Pulling on the Thread
This project is a feminist critique of the patriarchal way women are forced to live, with a focus on those who are mothers experiencing or at risk of homelessness. It challenges the home as a site of invisible labour and control, reimagining it instead as a space of autonomy, agency and participation. Placing value on lived experiences rather than rigid definitions, it explores feminism as a plurality and womanhood as an open, evolving question. Using hand drawing and sewing – practices historically dismissed as domestic – the project rejects conventional architectural language, asserting design as a political act of resistance, care and spatial authorship rooted in feminist thought.
Monica White
Monica explores how architecture can harmonise housing, community and ecology to create socially and environmentally sustainable cities. Her thesis investigates urban spaces that prioritise childhood independence, nature and play. While at the LSA, she worked at GPAD, gaining valuable experience in early-stage residential projects across various scales. She also contributed to the Islington Design Review Panel as a Next Generation member and deepened her understanding of responsible and resilient design through the Part 4 Design for Life course. Monica hopes to continue advancing regenerative architecture that fosters social equity, environmental resilience, and joyful living.
Project: Born and Raised in Hackney
Born and Raised in Hackney proposes a neighbourhood for childhood. Demanding a priority shift by placing children’s independence, play, and connection to nature at the core. This project confronts systemic failures: car-dominated streets, inadequate family housing, social infrastructure loss, and the erosion of informal play. A new social contract supports shared childcare, responsive family housing, and ecologically rich public spaces. Located on the site of a closed school, the proposal delivers holistic, neighbourhood-scale change. A landscape-led scheme, climate-resilient design is achieved through retrofit, timber construction, and rewilding. By centring childhood, cities become equitable, resilient and joyful for generations to come.
Wiame Azzouzi
Wiame investigates how cultural institutions can reshape commercial environments into inclusive public anchors. After graduating with Honours from the University of Westminster, she gained three years’ professional experience at Atkins and Barr Gazetas in London, contributing to residential, commercial, and infrastructure projects. Her professional expertise informs her current MArch thesis at the London School of Architecture, which proposes retrofitting Canary Wharf’s iconic One Canada Square into a vertical extension of the British Library. Challenging the site’s privatized character, Wiame’s project explores adaptive reuse strategies to foster civic engagement and spatial equity, positioning archives as catalysts for cultural revitalisation and urban connectivity.
Project: Civic Memory
Civic Memory reimagines Canary Wharf’s emblematic One Canada Square tower as a vertical civic anchor, challenging its current obsolescence through strategic adaptive reuse. The project questions how outdated commercial towers can be sensitively redesigned without demolition, embedding new public programs—such as British Library archives, collaborative workspaces, galleries, and communal areas—within existing structures. Her proposal reconnects fragmented neighborhoods, using architectural interventions at podium, facade, and circulation spaces to integrate diverse user groups and foster spatial equity. Ultimately, the scheme offers a replicable model for revitalising redundant towers, promoting social and cultural infrastructure that aligns urban growth with inclusive community needs.
Flows, Reflows
Attuning to changing social, ecological, and material flows repositions architecture as a flux where landscapes, infrastructures, and communities intersect. Engaging critically with flows such as waste, water, labour, and migration facilitates designs that operate across scales and challenge extractive logics. The work presented here reframes architecture not as a fixed product but as an evolving process that is materially, socially, and ecologically entangled.
Corben Lai
Corben is an architectural designer with a deep connection to water. From documenting river erosion to exploring new rivers in Wales, his approach has developed into a practice that examines how the materiality of water can shape space and inform design.
Working in the residential sector for three years, Corben has contributed across all RIBA stages, gaining insight into the full lifecycle of a project. This has enabled him to leverage his experience and explore how flood risk intersects with housing and the autonomy of communities.
Project: Between land and water
Between Land and Water’ is situated at the threshold where social domestic life intersects flood risk in Clapton Park. The project prioritises retrofit as the spatial driver, but recognises it cannot act alone.
New prefabricated homes and a redesigned canal edge are introduced alongside blue and green infrastructure to divert, attenuate, and absorb floodwater. Together, retrofit and new build form a shared ground condition that protects community autonomy without resorting to a tabula rasa approach.
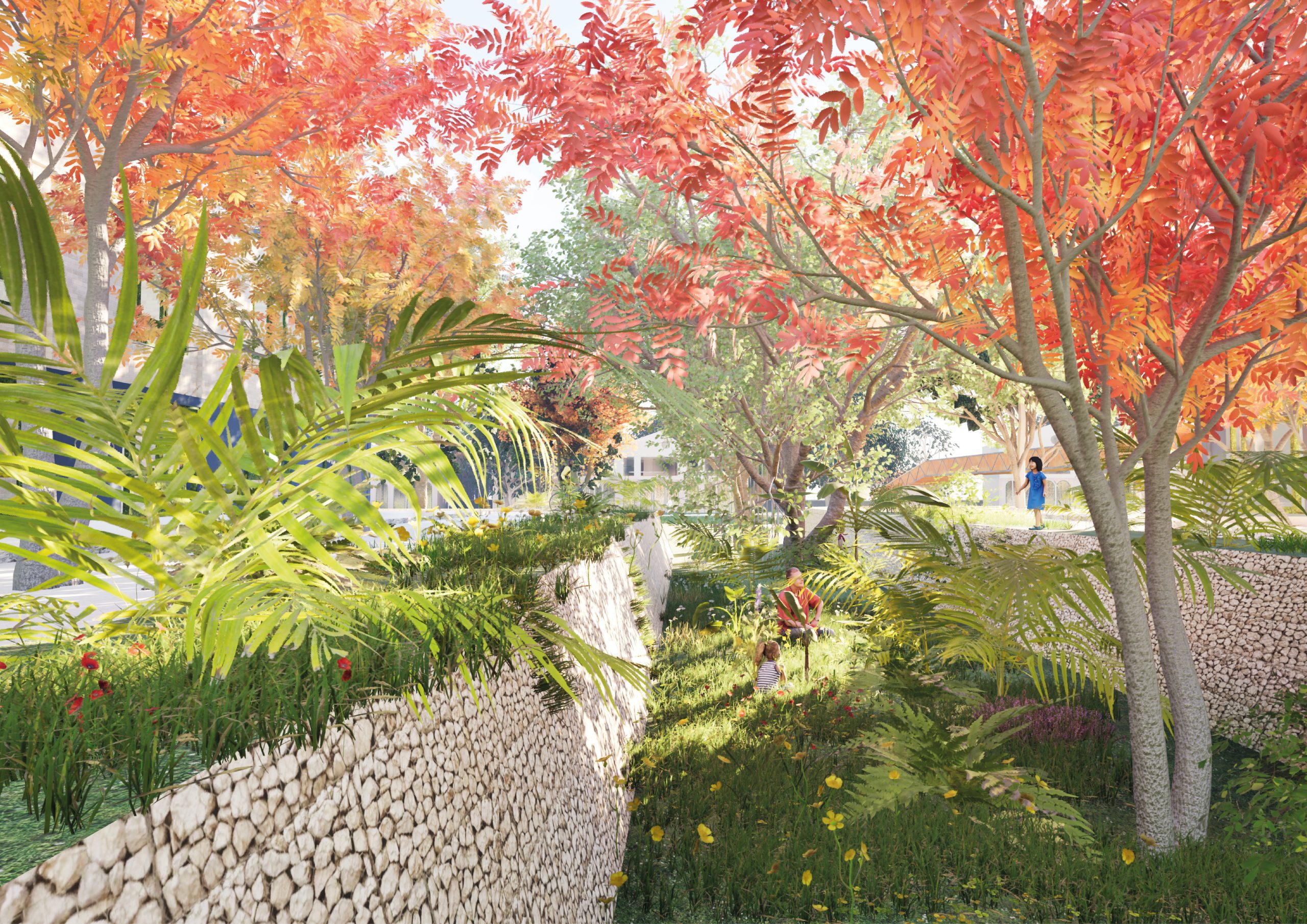
Elliott Ritchie
Elliott’s work is grounded in a slow, reflective approach to design—sensitive to place and deeply expressive of natural materiality. His experience spans cultural exhibition design to masterplanning across both urban and rural contexts, shaped by time spent working in Sevilla and London. With a focus on learning from diverse environments and craft traditions, he seeks to build an architecture that is locally grounded yet globally aware—intentionally resisting rigid categorisation.
“Looking ahead, my aim is to continue working internationally, particularly in the Iberian Peninsula and São Paulo, Brazil, in order to develop a portfolio that is resilient to the extreme climates we will face in the coming century.”
Project: Petrapolis
Petropolis is a strategic industrial thesis project that operates within a low carbon and sustainable London future. A version of the capital that is tangibly representative of the landscapes of extraction that its built environment is constructed upon.
Manifesting as an urban stone quarry and run by a co-operative of dimension stone quarries of the Southwestern counties, my thesis project aims to allow rural communities a share of the economic opportunity that cities embody. In doing so, I am exploring questions of What if we could see construction material not as fixed inanimate objects but rather as physical continuities of matter, connected physically and spiritually to land and people?
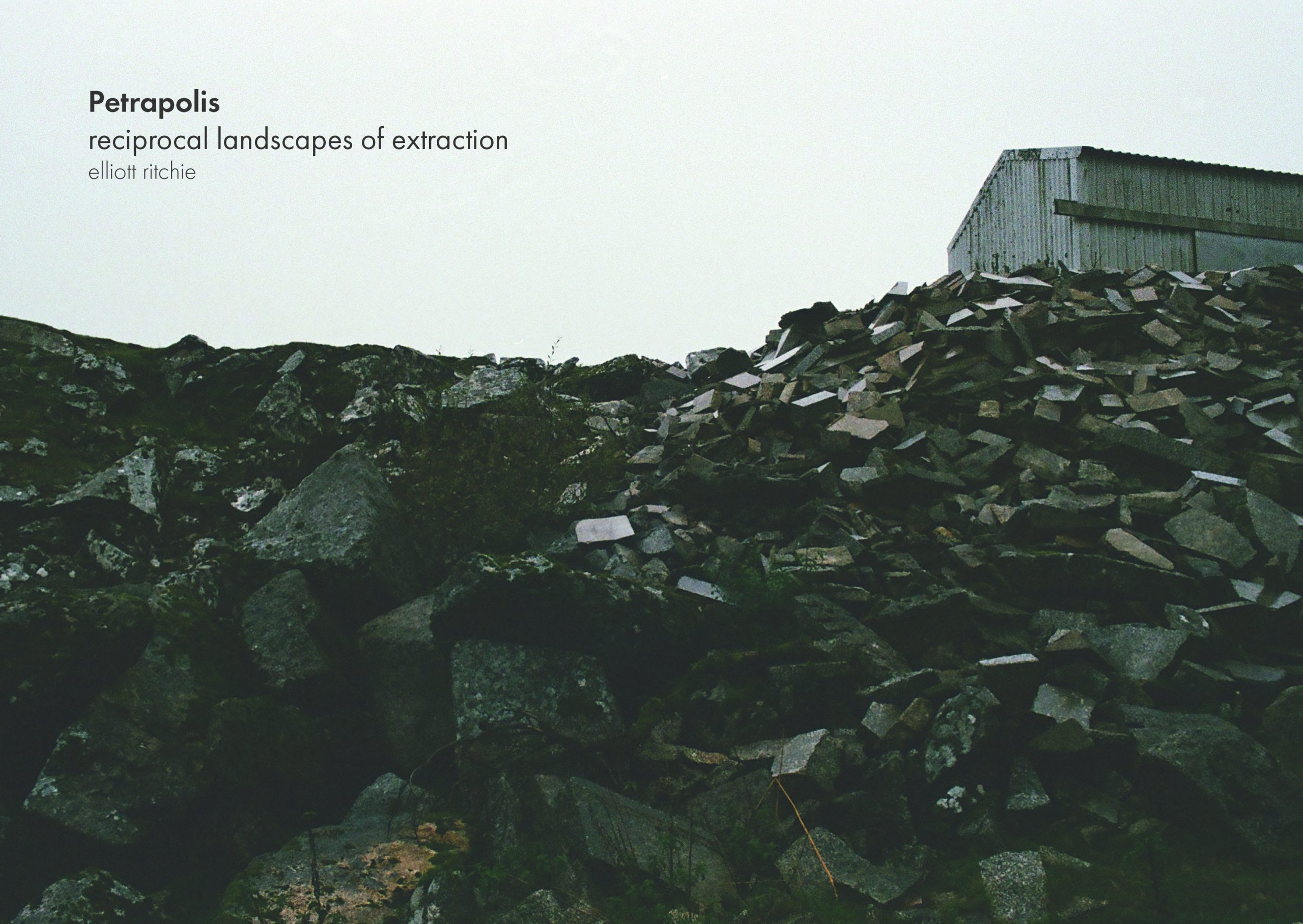
Finlay Swain
Finlay graduated from the University of Nottingham with an MEng in Architecture and Environmental Design. Since completing his studies, Finlay has worked for London based practices on a wide range of residential, office and retail projects.
Finlay has a keen interest in sustainability within architecture, both in terms of material use and its environmental impact, and socially within our communities. He enjoys working at the detail, developing objects and models to express different ideas within a project.
Project: Space of waste
Space of Waste reimagines waste not as a by-product, but as a resource—proposing a new architectural model for sustainable construction and public engagement. Set on the former Hackney Power Station and current Millfields Waste Transfer Depot, the project transforms this overlooked industrial site into a low-carbon material production facility, utilising waste to make new construction elements.
In response to London’s reliance on incineration, the proposal seeks an alternative grounded in circularity.
The scheme focuses on three main strategies:
Reframing demolition as deconstruction
Making construction materials from waste
Connecting the public with industrial processes

George Moldovan
George is a designer interested in architecture as a tool for repair rather than replacement. My approach explores how existing spaces can be reimagined through systems of care, craft, and collective use. I see sustainability not just in materials or technologies, but in the relationships people build with their environments , through sharing, maintenance, and everyday life. I’m drawn to projects that challenge conventional value systems and ask how architecture might support continuity, adaptability, and community over time.
Project: Metabolic Estate
Metabolic Estate reimagines London’s postwar housing not as obsolete, but as repairable. Set in the De Beauvoir Estate, the project introduces a system of spatial metabolism: rooftops become farms, voids host workshops, and care becomes an integral part of the infrastructure. Rather than demolition, it proposes additive architecture, layering winter gardens, civic stair cores, and shared tools onto existing frames. Residents offset their rent through labour, share childcare, and reclaim material waste. This is not a master plan, but a scaffold for daily life, an architecture made from repair, held together by use. Here, value flows in time, craft, food, and care, not square metres.
Jamie McVay
James McVay is an architectural worker whose practice explores methods of collective authorship within the building process, with a particular focus on construction worker autonomy. His research has seen him explore the impact of modernisation, changing material specification & localised labour practices on the continuous dialogue between ‘design’ & ‘building’. Currently an architectural assistant with 3 years of experience at conservation specialists, Burrell Foley Fischer Architects, he has also previously collaborated with the Future Skills Think Tank & Part 0 Programme, both run by the LSA.
Project: Reconstructing Labour
Reconstructing Labour is a project that puts material & on-site labour practices first. The on-going labour and climate crisis in the UK offers a unique opportunity to question both; the relation an operative has to their labour, as well as the types of training necessary to radically de-carbonise our built environment. The resulting proposition is an educational construction facility which explores the adoption of a low carbon material palette; stone & reclaimed materials, utilising the construction & development of the site as the main part of the educational programme. Allowing for material focused, operative led design practices.
Jeffrey Kwong
Jeffrey Kwong explored the potential of materials crafted from recycled fabric off-cuts during his study at UCL. With experience working at Wilkinsoneyre architects in London, EID Architecture in Hong Kong and AND structure design in Shanghai, his designs merge innovative materials and 3D parametric techniques, emphasizing his deep commitment to sustainability.
Project: Re-imagine infrastructure for London Waste Industry
Waste is everywhere in the city, but it is often hidden backstage from the public due to its impression of being dirty, stinky, and of low value. Infrastructure like recycling centres, incinerators, and anaerobic digestion facilities processes millions of tonnes of waste we produce in London every year. We are already used to the infrastructure and people who work in the waste industry to deal with the waste we produce every day. The aim of this design direction research is to propose a new waste infrastructure to encourage people living in a megacity like London to start taking care of their waste.
Olivia Marriott
Liv studied at the Liverpool School of Art and Design prior to starting at the LSA, and throughout her architectural education has been interested in civic projects, and mixing architectural typologies to make engaging and playful public space. Particular interests lie within drawing character from under-celebrated spaces, reinterpreting development sites for public benefit – by incorporating real usage with good design.
Three years of experience as an architectural assistant, spanning across healthcare, commercial, residential projects have helped foster an aptitude for both detailed design, as well as user experience, which is hopefully conveyed across her work.
Project: Home grown
Home grown proposes a big, green solution to Hackney’s probelems. With a focus on celebrating industrial typology, harnessing the power of a blue-collar work force, and up-skilling for the future, home grown aims reinvigorate the way people are employed, using algae as a test vehicle for a new construction methodology.
With a blend of heavy Industry, educational, creative and civic space, home grown aims to bulldoze hackney’s skills shortage and subsequent lack of employment opportunities, and make Hackney iconographic of a new industrial revolution.
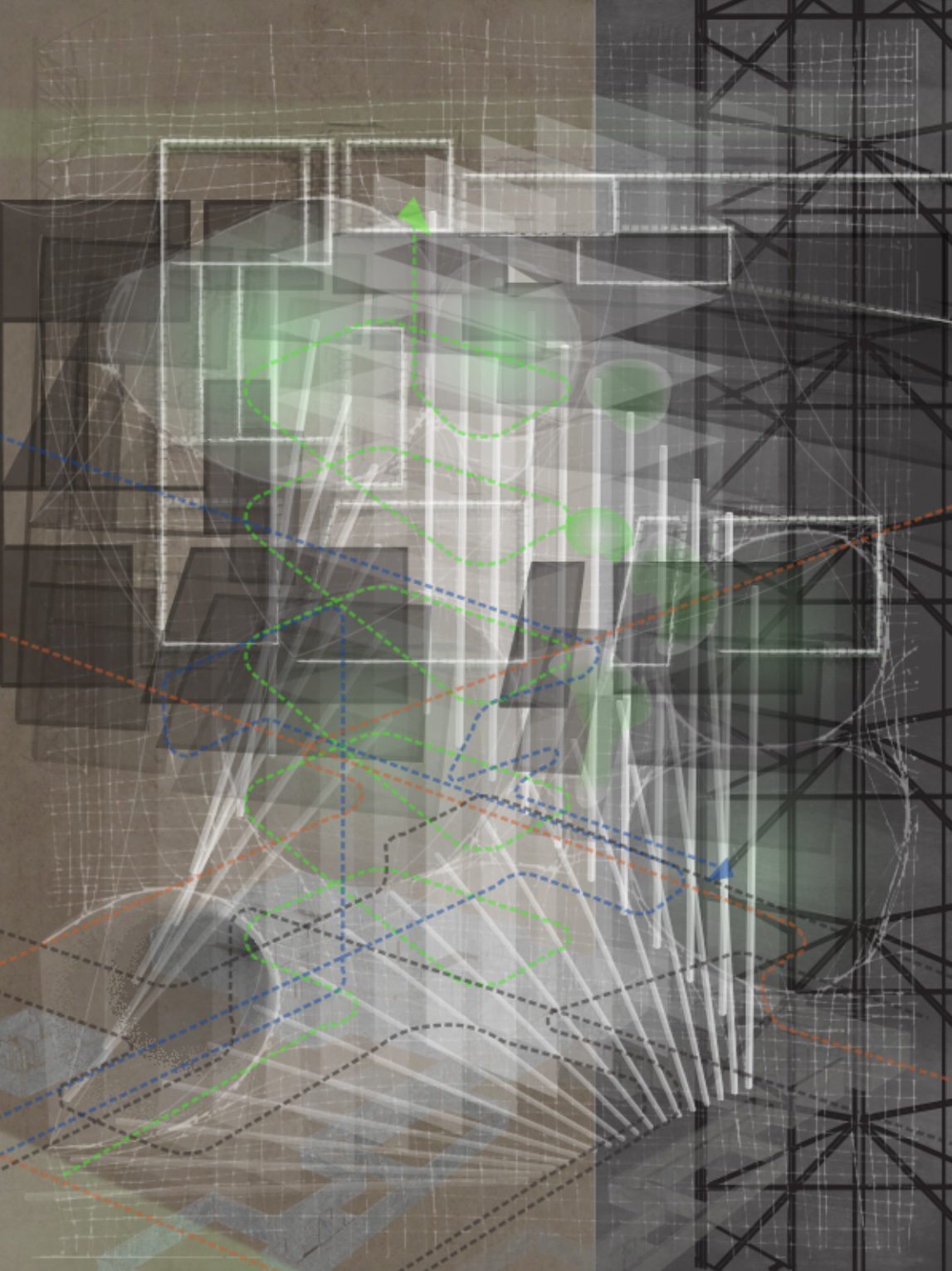
New Typologies
Architecture and life change at different speeds, and new spatial approaches can respond to contemporary needs like expanded notions of home, collective housing, inclusive education, intergenerational care, and more equitable access to urban spaces. By interrogating conventional building types and developing new typologies through narrative, prototyping, and policy critique, these projects open up possibilities for how architecture can support emerging and desirable ways of living.
Abel Asmah
Abel Asmah is an architectural assistant with over six years of experience working across multiple project scales, with a focus on large-scale residential and cultural developments. He has contributed to notable practices including RMA, HWO, and BPTW. Abel’s architectural interests lie in the power of master planning to foster community engagement, attract meaningful investment, and guide cohesive, sustainable development. His work is driven by a belief that well-considered urban frameworks can shape inclusive, vibrant communities and leave a lasting impact on the built environment.
Project: A passport to progress: Blueprint for a Pro Innovation Visa System
A Passport to Progress explores the integration of two interconnected programs within a single architectural framework. The first responds to the light-industrial character of Blackhorse Lane – home to breweries, co-working hubs, logistics, and fading construction trades. The second tackles the decline of skilled construction labour and the limited pathways available for migrant workers, particularly within the Pakistani community in Walthamstow. Situated within Allies and Morrison’s Uplands masterplan, the project proposes a hybrid live/work “landing pad” that supports migrant integration—reframing the migrants not just as workers, but as future business owners and entrepreneurs contributing actively to the UK economy.
Alexis Piponides
Alexis graduated with a Part I degree from the Mackintosh School of Architecture and has since gained three years of experience working on residential, commercial, and healthcare projects. He is drawn to how architecture shapes everyday routines and supports people through space and time. His interest began with overlooked urban sites, which he sees as opportunities to reimagine how the built environment can better serve its users. Whether at the scale of a city or a single piece of furniture, Alexis explores how design can respond to lived experience, always placing people and their journeys at the heart of his work.
Project: Thresholds of Return
Nearly one in eight people globally live with a mental disorder, with such conditions now accounting for one-sixth of all years lived with disability. In Britain, one in five adults have reported symptoms of depression since the pandemic. This project responds through a walkable urban network of care comprising small clinics, peer support hubs, flexible housing, and restorative public spaces embedded within the city’s fabric. It is shaped by my brother’s lived experience of mental illness and the role of my mother as his constant supporter. By reclaiming underused sites, the scheme brings services closer, fostering connection, continuity of care, and dignified reintegration.
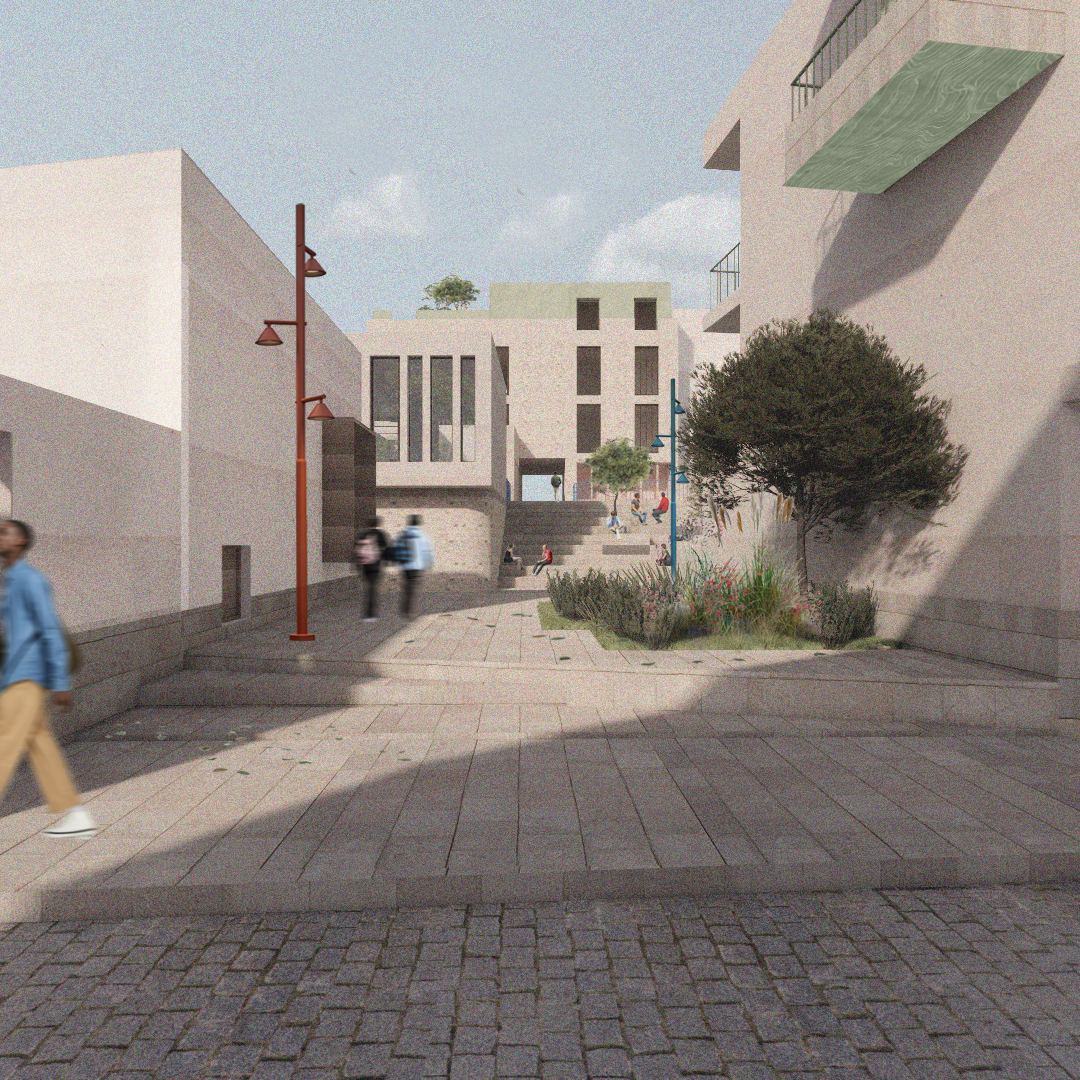
Amy Wilkinson
Amy completed her undergraduate degree at the University of Nottingham with an MEng in Architecture and Environmental Design. She has since worked at Bryden Wood, specialising in large-scale DfMA and platform-based projects.
Her interests lie in how architecture can support social infrastructure, with a focus on adaptability, community use, and taking a holistic approach to sustainability. During her time at the LSA, she has enjoyed challenging conventional boundaries between institutional and civic spaces.
Project: School is City, City is School
This thesis uses the RAAC crisis as a catalyst to question both the material failure and the typological redundancy of UK mainstream school buildings. Focusing on Hornsey School as a testbed, it explores how the urgent need for decant can be transformed into a design tool, distributing educational activity into the fabric of the city. The project reflects on the pedagogical benefits revealed through decant, such as real world learning, flexibility, and collaboration, and embeds these into a new school typology. Through a dual programme, the school extends into the city, while the city is invited into the school, creating a porous, civic, and future facing model for education.
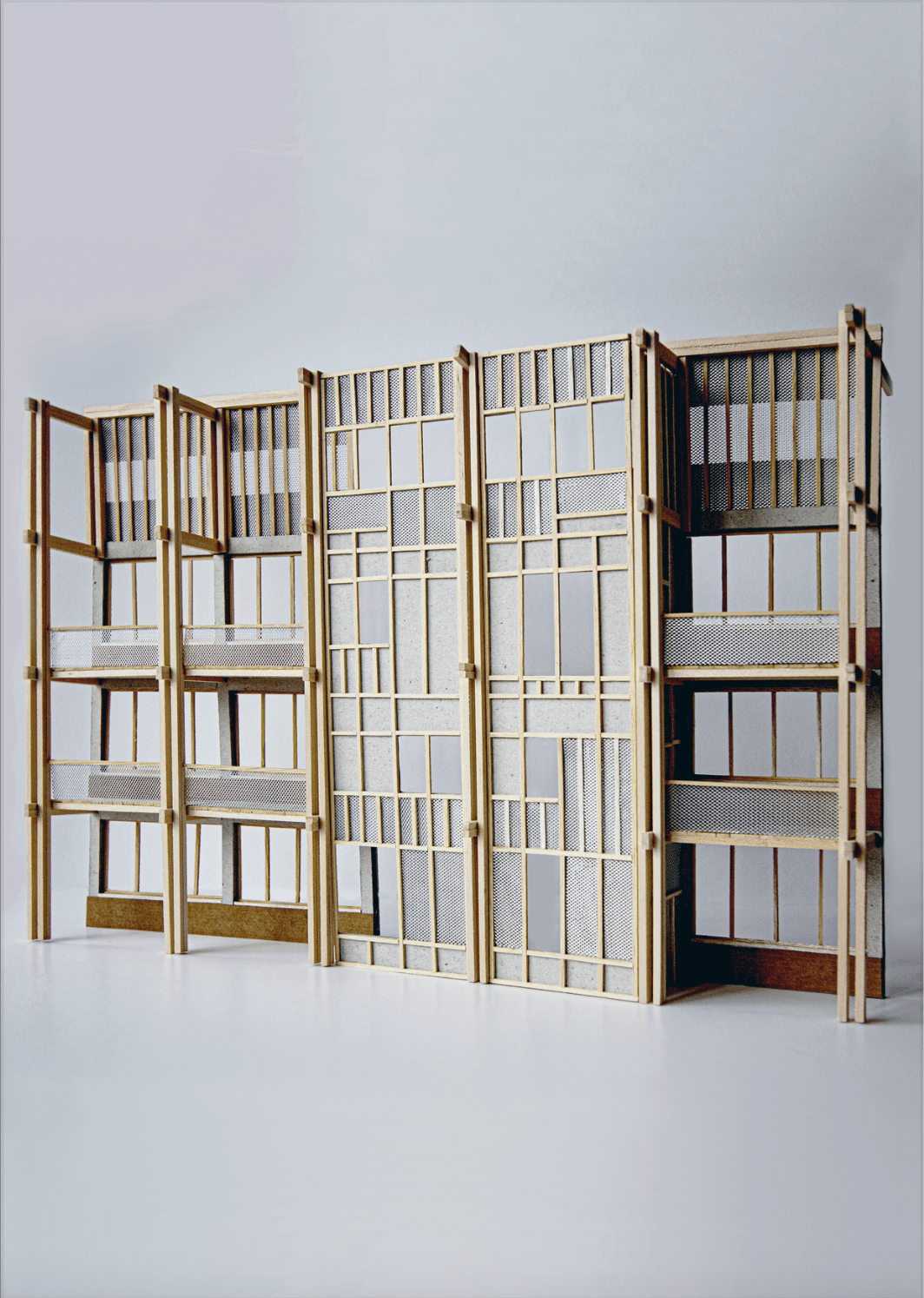
Ashita Roongta
Ashita is an architectural practitioner with a First Class Honours from the Manchester School of Architecture, where she explored societal inequalities and their implications on the built environment. As an architectural assistant at Feix&Merlin, an LGBTQ+ led firm, she has experience from a range of diverse, multi-scale projects.
During her master’s, she focused on how spaces can support users’ mental health and well-being. She values social justice through architectural planning and advocates for the use of local, natural materials, with a special love for bricks! She seeks to create architecture that responds meaningfully to both people and place.
Project: Not Just Shelter
Not Just Shelter proposes a new typology for temporary accommodation, exploring how design can help break the cycle of compound trauma attached with homelessness. Recognising that shelters often deepen trauma rather than alleviate it, the project applies a trauma-informed design framework to a proposal for the existing Hackney Night Shelter.
It utilises negotiated physical and visual interactions, and various types of soft thresholds to foster safety and community within the varied accommodation types provided on site.
It argues for a design rooted in lived experience, moving beyond standard guidelines to create a safe refuge that responds meaningfully to its users.
Anna Dixon
Anna graduated from University College London in 2022 with an undergraduate degree in Architecture. Since then, she has worked at Purcell, specialising in heritage projects across a range of sectors. This experience has further fuelled her longstanding interest in conservation and heritage, which she believes must become the industry norm. This is reflected in her work at the LSA, which examined how heritage could be reinterpreted.
Project: The Radical Heritage Policy
The Radical Heritage Policy explores how heritage could be redefined. Heritage, as we know it today, is flawed. It is non-representative, fixated on the physical, and promotes unsustainable ways of working with the built environment. My thesis proposes a testing tool for a new form of heritage: the Radical Heritage Policy. The policy priorities intangible activity by allowing building material to be moved around it, instead of vice versa. My project applies the Radical Heritage Policy to a test city block in South Shoreditch to demonstrate how the policy changes the block across four time-frames. This process reveals how we can rethink heritage.
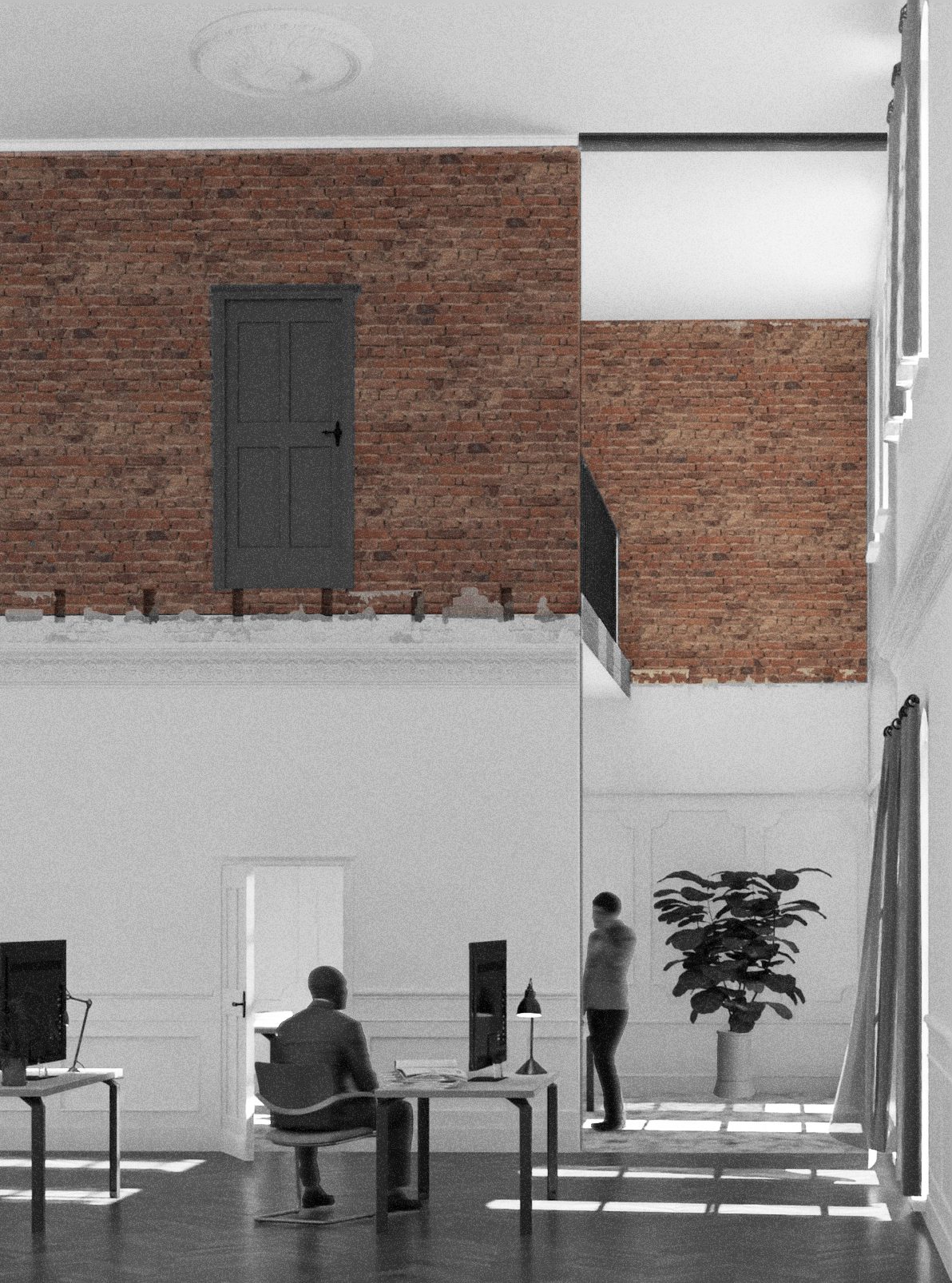
Barnabas Madzokere
Barnabas is an advocate for the skin-in-the-game approach to design. He holds a strong appreciation and understanding of how buildings materialise as the cumulative outcome of interconnected elements, shaped by his hands-on experience as a working site manager on multiple residential developments across London. As a designer, he has contributed to private homes and retail projects, notably the refurbishment of much of Kingly Court on Carnaby Street. He has also worked on luxury apartments and shopping malls in Hangzhou, China, and Singapore. His thesis explores how to expand access to the property ladder for emerging generations by fostering a symbiotic relationship between dwellings and dwellers.
Project: Keys to the City
The project proposes a new residential development atop 55 Morning Lane-Tesco, aiming for 100% affordable housing. It explores four typologies—minimal, accessible, adaptive, and symbiotic—each challenging national space standards. Guided by affordability, adaptability, and user experience, these principles form a delicate balance, echoing the complexities of the housing crisis. Built with hempcrete and compressed earth blocks (CEB), the scheme allows residents to self-build and extend their homes via a shared workshop, adjusting spaces to suit changing needs. It’s not just housing – it’s architecture that grows with its inhabitants, offering agency, flexibility, and a radical approach to affordability.
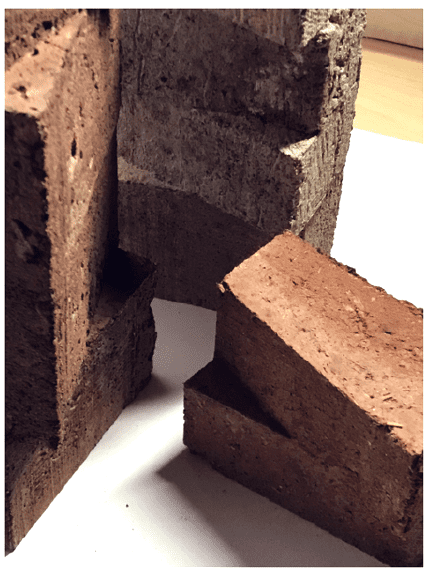
Benjamin Daughtry
Ben is an architectural practitioner whose research focuses on interrogating conventional paradigms of architectural procurement, production, and project delivery. His professional experience within the education studio at Jestico and Whiles and the public realm specialists DSDHA has afforded him exposure to diverse practice methodologies and collaborative frameworks. These experiences have informed his understanding of how architectural practice can operate across different scales of engagement, from pedagogical environments to broader urban interventions.
Project: I Hate Maths
His current project, “I Hate Maths,” addresses the systemic issue of GCSE Mathematics examination failure through a critical examination of traditional spatial pedagogies. The work positions architecture as a mediating force in educational outcomes, challenging conventional approaches to learning environment design and questioning the efficacy of established spatial solutions in education. This investigation represents a convergence of architectural practice with educational theory, proposing that spatial intervention can serve as a catalyst for transforming negative relationships with mathematical learning.
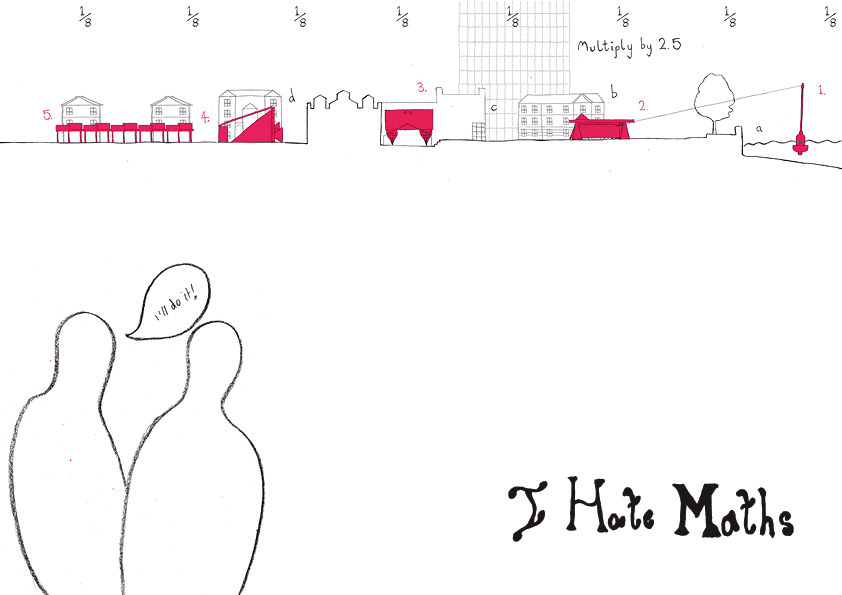
Christina Njoku
Christina is an architectural designer passionate about creating spaces that centre people, culture, and care. Her work is driven by a deep interest in how architecture can honour memory, empower communities, and respond to social and environmental realities. Drawing from both traditional knowledge and emerging technologies, she explores new ways of designing that are inclusive, contextually grounded, and emotionally resonant. Christina is particularly inspired by the potential of architecture to tell stories, nurture belonging, and support alternative futures. Her approach balances research and intuition, material exploration and narrative, always seeking to design with empathy and intention.
Project: Home Away From Home
Home Away from Home is a speculative architectural project that explores how diasporic communities can actively shape urban environments rooted in memory, identity, and communal care. Located in Peckham and designed for the British Igbo diaspora, the project reinterprets the traditional Igbo compound into a six-storey mixed-use development with shared courtyards, and public ground floors. Using clay, timber, and digital tools, the design expresses cultural continuity and adaptability. The project challenges conventional housing models by proposing a decolonial and collective approach to space-making that supports multigenerational living, entrepreneurship, ritual, and everyday social interaction.
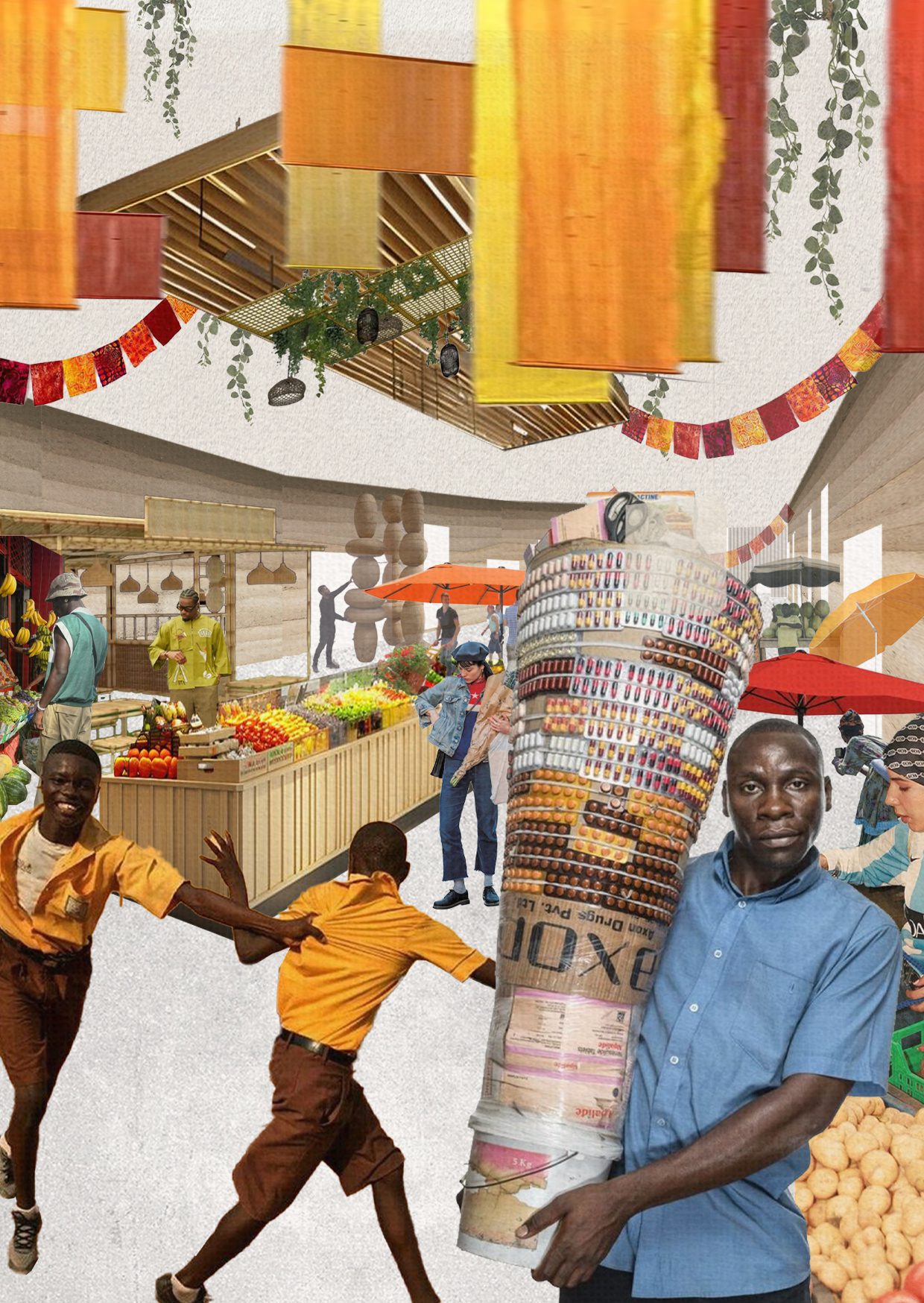
Connor Killingworth
Connor obtained a First Class Honours degree in Architecture from Liverpool John Moores University, where he developed an interest in social forms of architecture and the impact on people and place.
His research focuses on challenging the processes of how cities are made and who they are made for. Connor’s professional experience at Orms has deepened his understanding of the value of the architect and the challenges involved when working on a large-scale, multifaceted proposal. These experiences have shaped his perspective on how architecture can engage at multiple scales—from shop fronts to large-scale urban interventions.
Project: City Shaped by Cinema
A city shaped by cinema challenges the traditional processes of designing cities. Large-scale projects are frequently driven by private interests, resulting in spaces that are disconnected from their surroundings and inaccessible to many residents. These developments can lead to displacement, the loss of community identity, and an erosion of cultural heritage. Instead, what if the goals of the community, local authority and a film production could align and form the basis of development and economic growth within the community? The project seeks to demonstrate how film production can catalyze sustainable urban development while revitalizing historic spaces.
Dominic O’Dea
Dominic O’Dea believes architecture should be a tool for dignity, care, and positive change.
He completed his Architecture BA (Hons) at the University of Liverpool in 2021 and has since worked with Article 25 and WilkinsonEyre across five countries and three continents on projects ranging from hospitals to commercial offices.
His thesis, The Pursuit of Dignified Shelter, draws on a commitment to humanitarianism, sustainability, and material exploration across a range of scales.
As designers, we carry a responsibility to ensure our work leaves a meaningful and lasting impact on individuals, communities, and the planet.
Project: The Pursuit of Dignified Shelter
The Pursuit of Dignified Shelter asks: what role can architecture play in supporting dignity for asylum seekers?
By 2050, 1.2 billion people are projected to be displaced, yet the UK asylum system continues to deny refugees visibility, permanence, and agency.
This thesis places asylum housing in Westminster, transforming a dying office building into a mixed-use civic invitation, an inhabited monument, dedicated not to past power but to future dignity.
Drawing on socio-psychology and urban precedent, the project offers a new housing typology and gives users the agency to curate their own story across three scales: the monument, the journey, and the self.
Ella Ashworth
Ella graduated from Newcastle University in 2021, where she developed a strong interest in user-centric design, with a particular focus on creating environments that support individuals living with dementia. After graduating, she joined Harris Irwin Architects, a practice specialising in care and dementia-friendly housing.
During her MArch studies, Ella worked at Studio PDP on the adaptive reuse of a heritage building on Oxford Street, with a focus on the technical design of the external envelope.
Throughout her time at the LSA, Ella has deepened her commitment to designing architecture that upholds dignity in later life, exploring how built environments can respond to the challenges of ageing.
Project: (re)Generations
This thesis explores how the regeneration of underutilised local authority land in Hackney can create suitable housing for older adults while releasing under-occupied homes.
The proposal adopts a twofold strategy:
1. Enabling older residents to “right-size” into nearby, new housing suited to their evolving needs.
2. Where relocation is not feasible or desired, adapting existing homes to better support ageing in place.
This approach is tested in and around Wayman Court, near London Fields.
By releasing larger homes back into circulation, the strategy aims to ease pressure on Hackney Council’s housing waiting list. This approach presents a replicable model for ageing well on local authority-identified sites across Hackney.
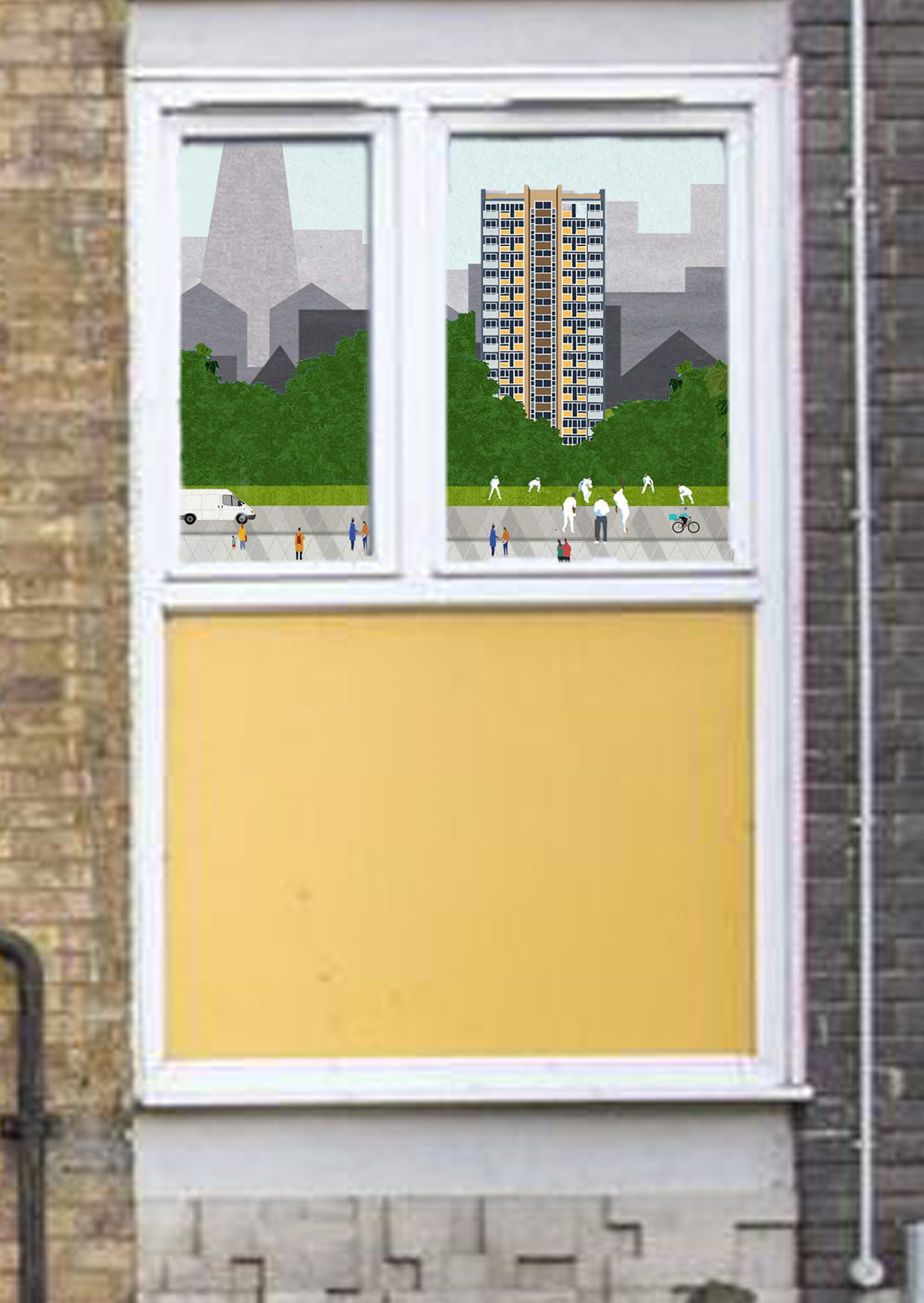
Finn Monaghan
Finn is an architectural designer focused on how architecture can integrate care into the fabric of everyday life. His work explores the overlap between healthcare, community, and urban space, challenging the boundaries that separate institutional care from civic life. His current project, Living Memories, proposes a dementia village embedded within the city, designed to bring the surrounding community into a safe and navigable environment. Through spatial layering, sensory design, and public-facing programming, the project reimagines care architecture as a social infrastructure – one that supports dignity, belonging, and connection at every stage of life.
Project: Living Memories
Living Memories is a dementia village embedded within the urban context of Stratford, East London. The project challenges institutional models of care by opening its edges to the surrounding community, creating shared civic spaces such as cafés, workshops, and a theatre that invite interaction and belonging. Organised by dementia stages, the proposal uses spatial clarity, sensory design, and intuitive wayfinding to create a safe yet non-restrictive environment. Each courtyard cluster combines residential, therapeutic, and public programmes, allowing residents to remain connected to everyday life. Living Memories reframes care not as isolation, but as inclusion – rooted in community, dignity, and familiarity.
George Davies-Foo
George is an architectural designer interested in how housing can support new social patterns, collective living, and spatial equity. His work explores the relationship between policy, typology, and lived experience, challenging conventional standards in favour of more adaptable, human-centred design. His current work, 100 Beds, proposes a flexible housing model for young people in cities, rethinking domestic architecture as infrastructure for community.
Project: 100 Beds
100 Beds explores how current space standards limit housing design and fail to support the diverse ways people live today. Challenging the “one-size-fits-all” approach, it proposes a de-standardised housing prototype for young people in inner-city London. Set on a flexible 3×3m grid, the architecture supports collective living, adaptable uses, and alternative domestic rhythms. Through research, spatial testing, and a full-scale design for a Hackney site, the work questions how policy, typology, and lived experience can better align to promote well-being, flexibility, and community in housing.
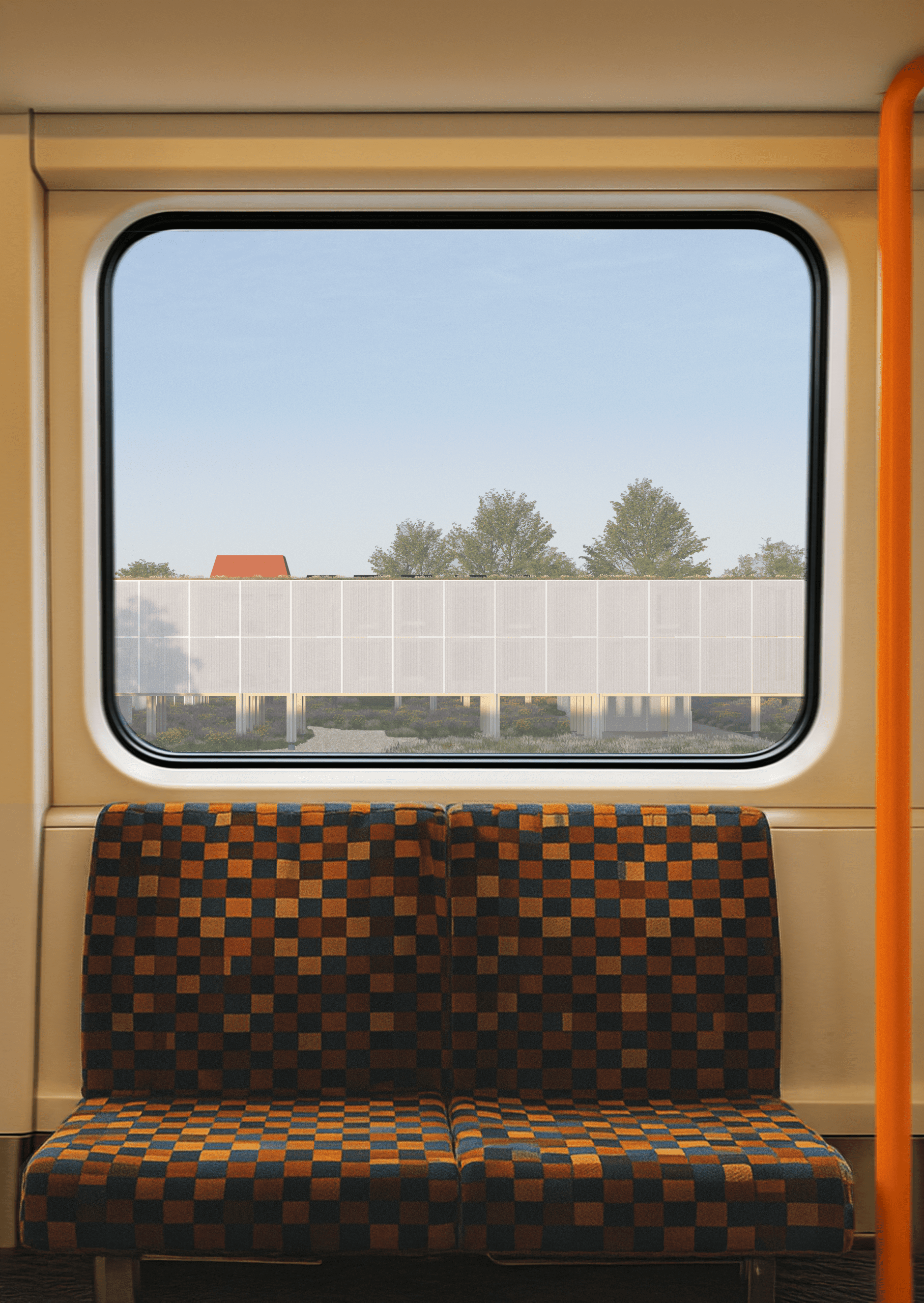
James Langham
James Langham is an architectural designer whose work explores models of collective stewardship and self-build housing. His thesis at the LSA critiques the UK’s speculative land economy and proposes an alternative, socially driven development model rooted in care, craft, and community. He has worked as a Architectural Assistant at Ayre Chamberlain Gaunt and co-founded the drone cinematography studio Just Droning On. His design research is informed by collaborative practice, material experimentation, and a deep interest in housing justice.
Project: Patchwork
Patchwork is a thesis project that proposes a new model for urban housing based on collective land stewardship, self-build construction, and the adaptive reuse of existing buildings. Set in Stoke Newington, the project reimagines a high street site as a community-led development where residents co-design, co-build, and co-steward their homes. A modular timber superstructure supports incremental, affordable growth while preserving and enhancing existing uses. Through a phased, participatory process, the project challenges speculative development models and instead offers a regenerative, socially embedded alternative that prioritises continuity, care, and the lived realities of those already rooted in place.
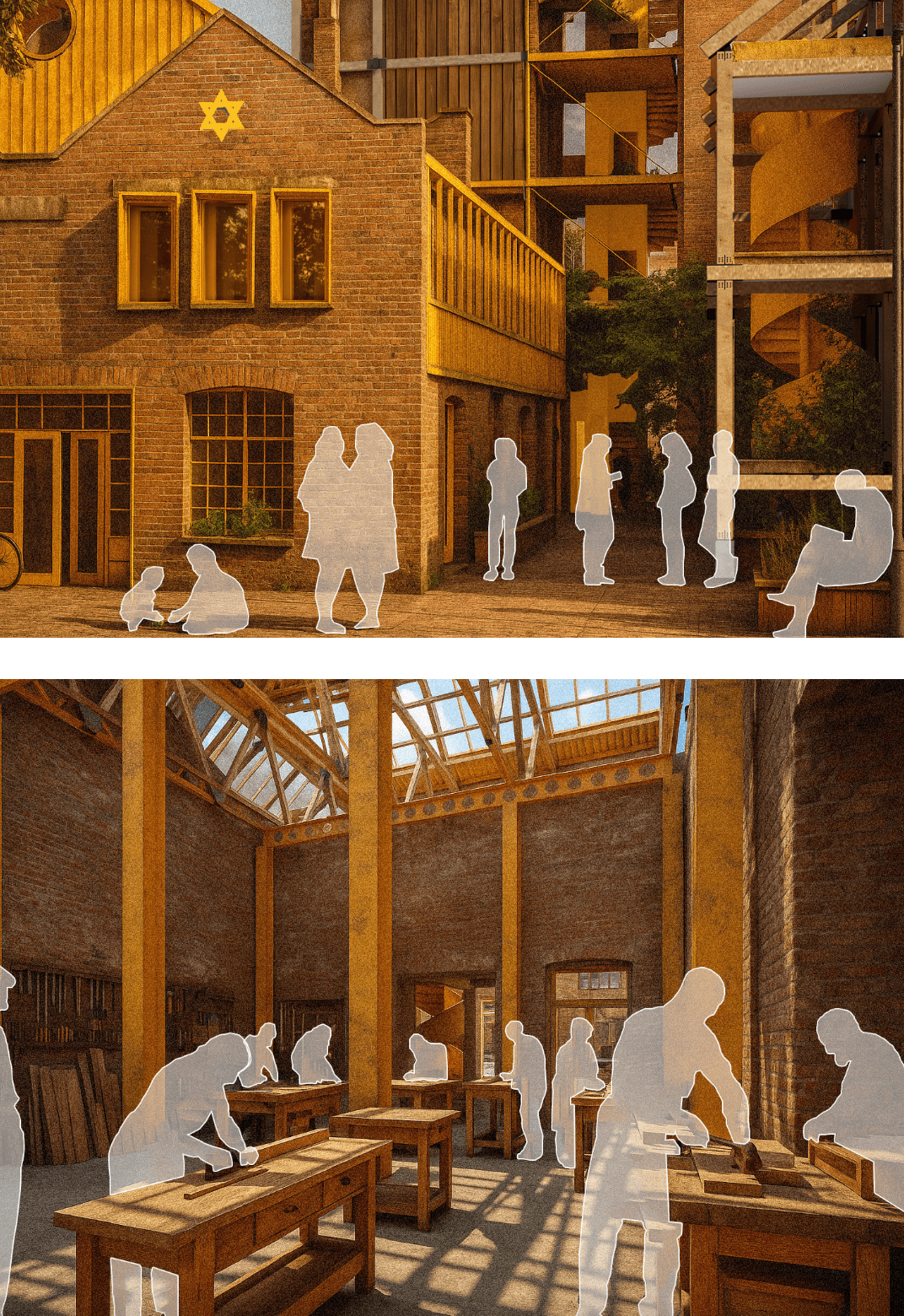
Koby Wong
Koby is a designer with a strong focus on user-centric design, drawing inspiration from the dynamic relationship between people, place and surrounding context. Her work is shaped by her interest in how human behaviours and perceptions influence their spatial experience and interaction with the built environment.
Before joining the LSA, she earned her undergraduate degree from the University of Sheffield. She gained professional experience primarily in the education sector at HLM Architects, contributing to multiple MMC school projects across the UK. Her current work continues to explore how design can enhance wellbeing and experiences through interventions at a range of scales.
Project: Common Ground of Wonder
Common Ground of Wonder explores new design strategies for integrating autism-friendly education and community care into our everyday civic life. As the demand for autism-related support continues to rise, there is an urgent need for inclusive environments. This project proposes a new typology that blends elements of a special needs school, a community hub, and a therapeutic public realm. Set within a dense urban context like Hackney, the goal is to move beyond support in clinical and isolated settings, and instead normalise these spaces as part of everyday city life—integrated, welcoming, and accessible to all.
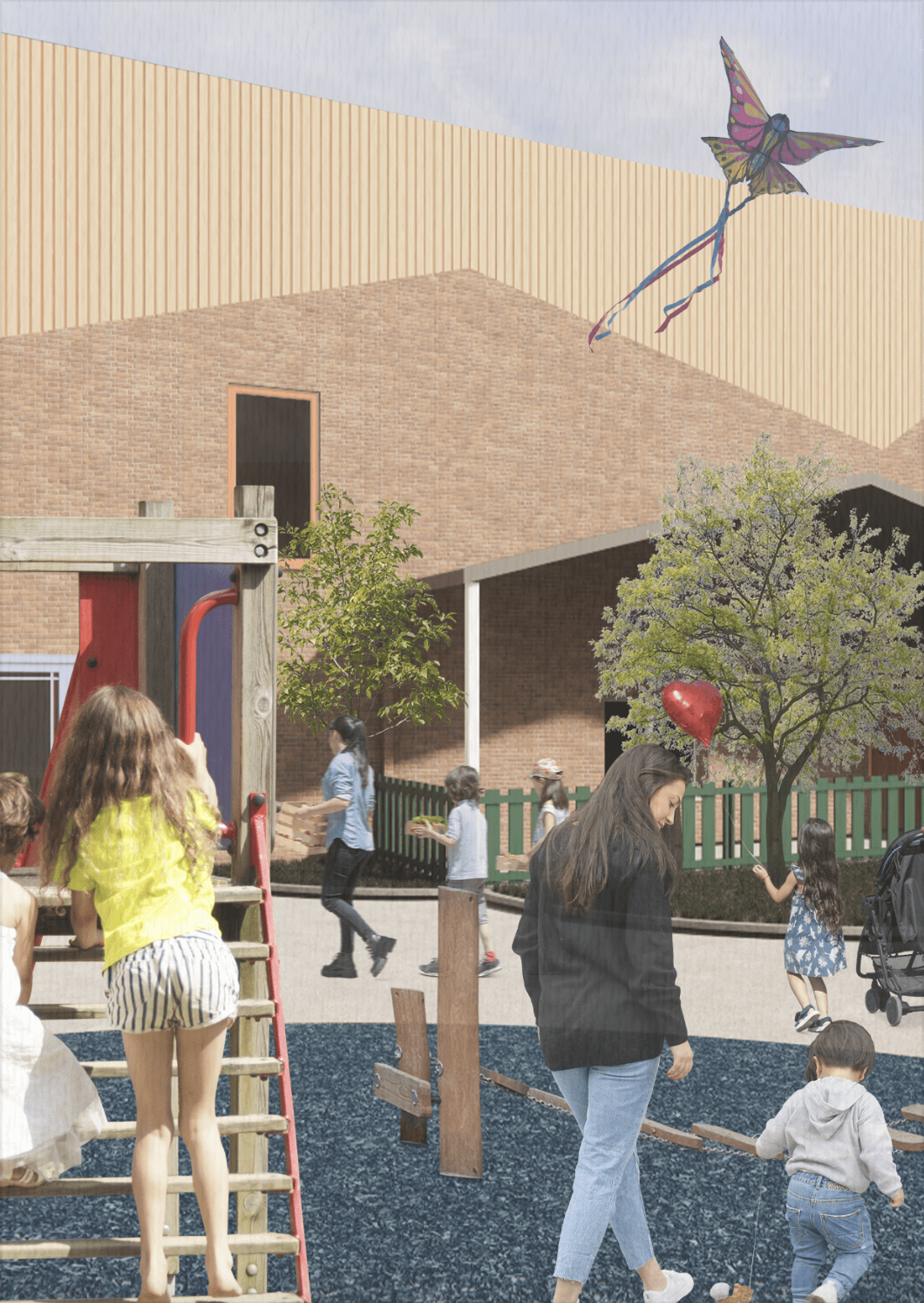
Molly Robinson
Molly completed her undergraduate degree at the University of Newcastle, focusing on dementia design and how the built environment affects symptoms and experience. She has worked at DB3 Architects, and at Foster + Partners as a sustainability coordinator. These roles deepened her interest in sustainability beyond carbon, emphasising the role of equitable, inclusive design in creating restful, dignified spaces and positioning social sustainability as essential to the climate crisis.
Project: More than a ramp
Why is disability often treated as a legislative afterthought or tick-box exercise in architecture? This proposal explores how it can instead be a creative tool to address the climate crisis and rethink how we design for long-term, equitable spaces that serve the majority. Through the retrofit of a 1970s office through the lens of disability theory, the project proposes workspaces where people have autonomy and choice in how they work. It pushes back against the culture of speed and constant motion in the name of ‘productivity,’ instead supporting a slower, more caring rhythm of work and life.
Nigel Wong
Nigel is an architectural designer with a deep interest in the different ways urban infrastructure interfaces with people and architecture, and how they can create unique environments in the city. He believes that architecture can have a real impact on those inhabiting it, especially in environments of care, learning and living.
After graduating from Newcastle BA (Hons), Nigel gained experience working with a wide range of practices, including commercial & residential projects with LOM Architecture & Design, medical projects with Medical Architecture, and sustainable modular systems based design with Natural Building Systems.
Project: Stations of Fulfilment
Stations of Fulfilment proposes a new system of how goods are distributed and exchanged throughout the city via latent capacity of existing infrastructure. It reasserts the station as a multi-layered civic asset where economic systems and everyday civic life converge. The Station acts as the framework within which the social aspect of commodity exchange and civic life can unfold. Stations of Fulfilment pushes the relationship between city and infrastructure, arguing that the visibility to hidden systems and others can generate and invite civic possibilities and engagement.
Polly Chiddicks
Polly is an architectural designer with a strong interest in human-scale design. Her work focuses on the relationship between the built environment and wellbeing, and the everyday experience of space. She completed her undergraduate studies at Newcastle University and has since spent two and a half years at Nash Baker Architects, working primarily within the residential sector. Her experience has been largely focused on conservation architecture, working with existing buildings through restoration, refurbishment and extension. At the LSA, she has continued to explore how new interventions can be sensitively integrated within historic contexts, with a particular interest in how architecture can support both emotional and spatial resilience.
Project: Redefining Home
Redefining Home challenges the historic role of architecture as a tool of control, instead positioning the built environment as a space for healing and support. Set in Hackney, the project responds to the realities of people in cycles of homelessness, living in isolating, inadequate temporary accommodation. Rejecting the institutional, single-room, single-corridor typology, it adopts a trauma-informed approach to foster autonomy, community and care. Drawing from Maggie’s Centres and co-living research, the design is shaped by three spatial strategies: the ability to pause, to socialise, and to retreat. It reframes temporary housing not as shelter alone, but as a space for meaningful transition.
Ruby Mears
Ruby completed her undergraduate studies at Loughborough University, where she first developed an interest in the sensorial experience of architecture. Embracing a phenomenological, human-centred design approach, she explored these ideas through her Part I graduation project—a therapy and research centre for children with Sensory Processing Disorder.
Her professional experience at HCL Architects and Atelier Gooch exposed her to both the sensitive retrofit of historic buildings and large-scale masterplanning projects. These experiences have shaped her thoughtful and versatile design approach, grounded in a strong commitment to creating architecture that prioritises people at every scale.
Project: The Architecture of Care
The Architecture of Care proposes a new healthcare typology that bridges the gap between hospital and home for individuals recovering from brain injury. It challenges the organisation of existing hospitals which are driven by efficiency, rather than care, as a result of economic pressures on the NHS. The proposition develops a human-centred approach through non-hierarchical organisations, heterogeneity in spatial qualities, neighbourhood-scale clusters and a domestic approach to institutional design. Designed for Whipps Cross University Hospital, the project responds to the specific needs of brain injury recovery while establishing a broader, adaptable framework for NHS care environments that prioritises dignity, comfort and sustainable recovery.
